 
|
Loading...
-
EAST
-
East, south side
-
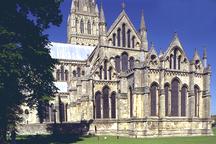 |
General view, east end from southeast.
Left to right: southeast transept, south choir aisle and
presbytery behind, east end of Trinity Chapel.
view plan
|
-
 |
Trinity Chapel, south wall.
Bays 1 and 2. East end of south choir aisle is to
left.
view plan
|
-
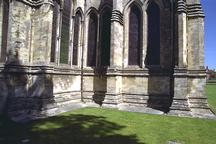 |
Juncture, Trinity Chapel and south choir aisle.
Juncture of east wall of south choir aisle (at left)
and south wall of Trinity Chapel (at right).
view plan
|
-
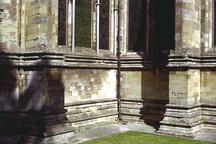 |
Detail, juncture, Trinity Chapel and south choir aisle.
Closeup of juncture of east wall of south choir aisle
(at left) and south wall of Trinity Chapel, bay 2 (at
right).
view plan
|
-
-
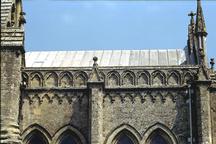 |
Parapet, Trinity Chapel, south wall.
view plan
|
-
-
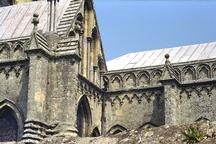 |
Juncture, Trinity Chapel parapet and south choir aisle gable.
view plan
|
-
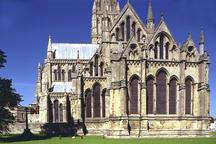 |
East end, general view from east
Left to right: vestry, southeast transept, east wall of
south choir aisle, presbytery gable above, east wall of Trinity
Chapel.
view plan
|
-
Trinity Chapel
-
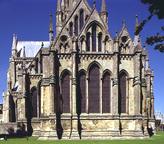 |
Trinity Chapel, general view from east south east.
Showing three gables at east of Trinity Chapel. Gable
behind is presbytery gable.
view plan
|
-
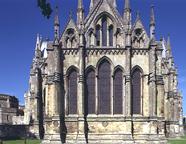 |
Trinity Chapel, east wall.
The division into three gables on exterior is articulated
on interior by two narrower vaulted aisles on sides of central
vaulted space.
view plan
|
-
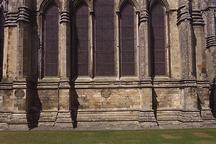 |
Trinity Chapel, east wall, lower portion.
Showing consecration crosses.
view plan
|
-
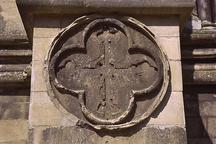 |
South consecration cross, east wall.
On buttress of east wall, Trinity
Chapel.
|
-
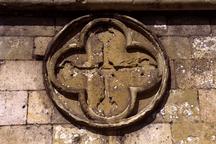 |
Center consecration cross, east wall.
At center of east wall, Trinity
Chapel.
|
-
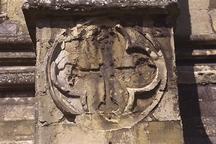 |
North consecration cross, east wall.
On buttress of east wall, Trinity
Chapel.
|
-
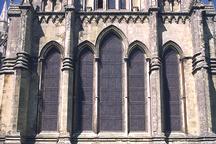 |
Windows, Trinity Chapel, east wall.
view plan
|
-
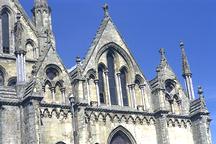 |
Gables, Trinity Chapel, from southeast.
Each of the three gables has windows. Presbytery gable
visible behind.
view plan
|
-
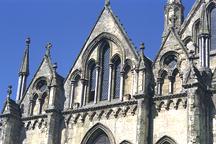 |
Gables, Trinity Chapel, from northeast.
Presbytery gable visible behind.
view plan
|
-
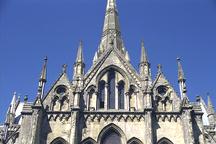 |
Gables, Trinity Chapel, from east.
Spire visible behind.
view plan
|
-
 |
Southernmost gable, Trinity Chapel.
|
-
 |
Central gable, Trinity Chapel.
|
-
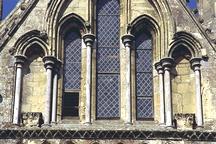 |
Windows, central gable, Trinity Chapel.
|
-
 |
Northernmost gable, Trinity Chapel.
|
-
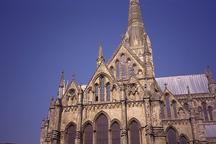 |
East end gables, view from east north east.
Gables from left to right: Trinity Chapel, presbytery
(behind), and north choir aisle. Northeast transept is visible to
right.
view plan
|
-
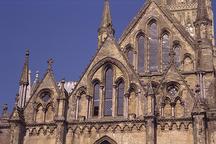 |
Gables, Trinity Chapel, from east north east.
Presbytery gable behind.
view plan
|
-
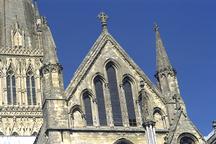 |
Presbytery gable.
Closeup view of east wall gable of presbytery. East
face of tower behind.
view plan
|
-
 |
Presbytery gable.
Closeup view of east wall gable of
presbytery.
view plan
|
-
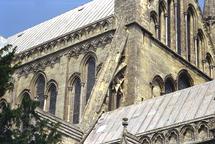 |
Presbytery, upper southeast corner.
Showing buttress at clerestory level; parapet. Roof at
bottom of image is south choir aisle.
view plan
|
-
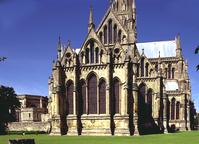 |
General view, east end from east north east.
Left to right: Trinity Chapel, presbytery behind, north
choir aisle, northeast transept. At extreme left, chapter house,
then vestry, then cemetery wall are visible.
view plan
|
-
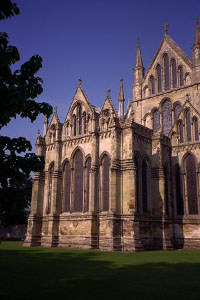 |
Trinity Chapel, view from northeast.
East and north walls of Trinity Chapel. Presbytery
gable and north choir aisle gable visible to
right.
view plan
|
-
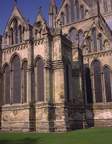 |
Trinity Chapel, view from northeast.
Northeast corner of Trinity Chapel. North choir aisle
to right.
view plan
|
-
 |
Trinity Chapel, view from northeast.
Note buttresses at northeast corner.
view plan
|
-
 |
Trinity Chapel, northeast corner buttresses.
Upper portion of buttresses at northeast
corner.
view plan
|
-
North choir aisle
-
 |
North choir aisle from east.
Left to right: Trinity Chapel, presbytery gable behind,
spire behind, east wall of north choir aisle (center of image), east
wall of northeast transept.
view plan
|
-
 |
North choir aisle from northeast.
Left to right: north wall of Trinity Chapel, north choir
aisle (presbytery gable behind), northeast transept.
view plan
|
-
 |
North choir aisle, northeast corner.
Showing north and east walls of north choir aisle, and
buttresses at northeast corner.
view plan
|
-
 |
North choir aisle, northeast corner buttresses.
view plan
|
-
 |
North choir aisle, northeast corner buttresses.
Upper portion of buttresses. Note buttress to
presbytery clerestory above.
view plan
|
-
 |
View of east end from north.
Left to right: Bays 1 and 2 of Trinity Chapel, north choir
aisle, east end of presbytery.
view plan
|
-
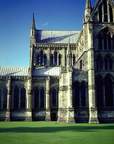 |
Presbytery and north choir aisle, from north.
Left to right: bays 4, 5, 6 of north choir aisle, three
bays of presbytery above, and northeast transept with northeast
chapel.
view plan
|
-
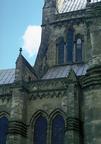 |
North choir aisle and presbytery, bay 5.
Parapet of north choir aisle and clerestory of
presbytery, bay 5. Note presbytery gable buttress.
view plan
|
-
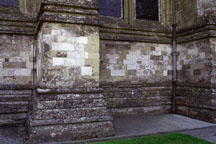 |
Masonry, north choir aisle, bay 5.
Masonry below window.
view plan
|
-
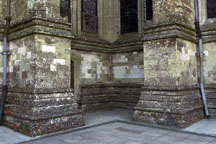 |
Juncture, north choir aisle and northeast transept.
Juncture of north choir aisle, bay 6, and east chapels
of northeast transept. Showing masonry below
windows.
view plan
|
-
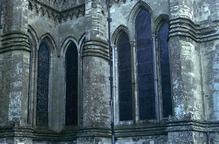 |
Juncture, north choir aisle and northeast transept.
Juncture of north choir aisle, bay 6, and east chapels
of northeast transept. Showing windows.
view plan
|
|