 
|
Loading...
-
Southeast Transept
-
 |
General view, southeast transept
Taken from the triforium of the north wall, northeast
transept. View looks south across the choir and into the southeast
transept. The strainer arches help strengthen the eastern crossing.
|
-
 |
South wall, southeast transept
As seen from northeast transept across the choir.
|
-
 |
Choir and southeast transept
View taken from the northeast transept triforium,
looking down into the choir. The southeast transept extends
beyond.
|
-
 |
Choir, south aisle, southeast transept
Looking down on top of the south aisle and southeast
transept from the triforium of the north aisle.
|
-
 |
Crossing and southeast transept
View of crossing vault and vaults of the southeast
transept, as seen from the ground, just inside the northeast
transept.
|
-
 |
East wall, southeast transept
Arcade, triforium and clearstory levels. At left is the
northernmost bay over the south aisle. To the right are the two bays
of the southeast transept proper, with the two eastern chapels
behind the arcade.
|
-
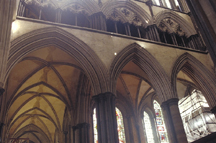 |
Arcade spandrels, east wall
|
-
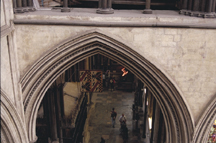 |
Spandrels, north bay
Spandrels over the south aisle arcade, seen from
west triforium. Join at left is with strainer arch and pier
of the eastern crossing.
|
-
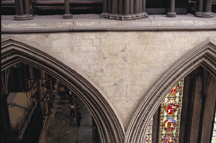 |
Spandrels between aisle and chapel
Chapel of St. Mary Magdalene is to the right. Faint
traces of patterning are visible on the spandrel.
|
-
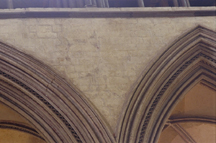 |
Detail, spandrel
Spandrel between aisle and Chapel of St. Mary
Magdalene.
|
-
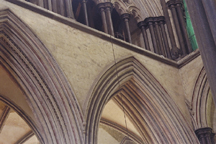 |
Southeast spandrels
Spandrels over entrance to St. Nicholas's Chapel.
Note carved purbeck marble head in corner of triforium, and
uneven join of arcades at corner.
|
-
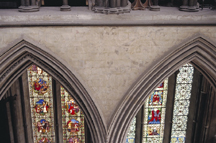 |
Spandrel between chapels
Chapel of St. Mary Magdalene at left; St.
Nicholas's Chapel to the right. Patterning from medieval
polychromy faintly visible.
|
-
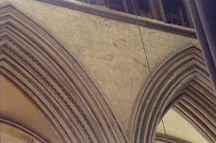 |
Spandrel between chapels
|
-
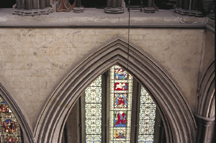 |
Spandrels, St. Nicholas's Chapel
|
-
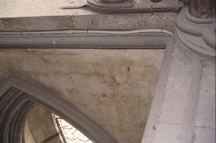 |
Detail, spandrels
Southeast spandrel, from south wall triforium.
|
-
 |
Triforium, east wall
Seen from north aisle triforium overlooking crossing
into the southeast transept.
|
-
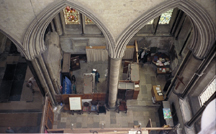 |
Eastern chapels, southeast transept
View taken from the triforium of the southeast
transept's west wall. At left (north) is the chapel dedicated to
St. Mary Magdalene; at right (south) is the chapel dedicated to
St. Nicholas.
|
-
 |
Vaults, eastern chapels
Vaults seen from south aisle, with St. Mary
Magdalene's chapel in foreground and that of St. Nicholas
beyond.
|
-
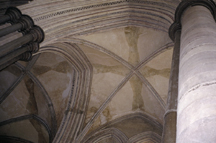 |
Vault, St. Mary Magdalene's Chapel
Seen from within southeast transept, looking
towards east.
|
-
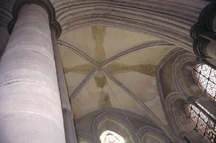 |
Vault, St. Nicholas's Chapel
Seen from within southeast transept, looking
towards east.
|
-
 |
Detail, vault
Boss, vault over St. Nicholas's Chapel.
|
-
 |
Vault and window juncture
Juncture of vaulting and east wall of St.
Nicholas's Chapel, above the window.
|
-
 |
Window and vaulting
|
-
 |
Glass, St. Nicholas's Chapel
Lancets of the chapel's east window contain some
medieval grisaille glass moved from the chapter house.
|
-
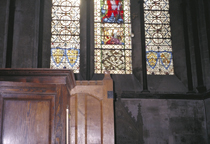 |
Detail, chapel glass
Lower sections of the east lancets in St.
Nicholas's Chapel.
|
-
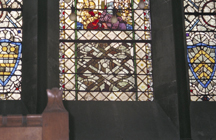 |
Detail, chapel glass
Lower portion, central lancet of east window,
St. Nicholas's chapel.
|
-
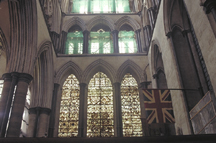 |
South wall, southeast transept
Main level, triforium, clerestory. Triforium and clerestory
windows were under restoration at time of photo.
|
-
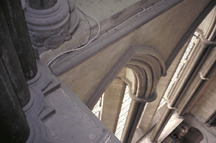 |
Arcade, main level
Lower level arcade seen from east wall triforium.
|
-
 |
Window arches, main level
Traces of polychromy remain in the framing arches
of the arcade windows.
|
-
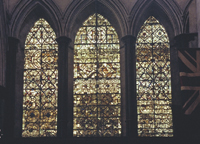 |
Lancets, main level
13th-century grisaille glass, stored above Trinity
Chapel until 1896.
|
-
 |
East lancet, main level
|
-
 |
East lancet, upper section
|
-
 |
Central lancet, main level
|
-
 |
Central lancet, upper section
|
-
 |
Detail, central lancet
|
-
 |
West lancet, main level
|
-
 |
West lancet, upper section
|
-
 |
Triforium
Southeast corner of south wall triforium. Note narrow
passageway between glass and the interior arcade.
|
-
 |
Arches, triforium
Showing traces of polychromy in triforium arches.
|
-
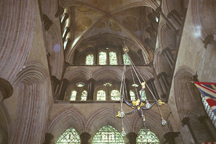 |
Windows, triforium and clerestory
Windows after restoration.
|
-
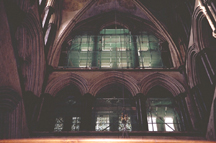 |
Windows, triforium and clerestory
Taken during renovations.
|
-
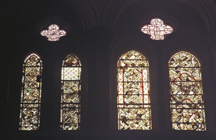 |
East and central windows, triforium
|
-
 |
East lancet, east window
Upper section.
|
-
 |
East lancet, east window
Middle section.
|
-
 |
West lancet, east window
Upper section.
|
-
 |
West lancet, east window
Middle section.
|
-
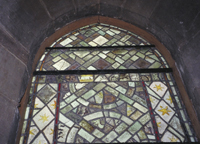 |
East lancet, central window
Upper section.
|
-
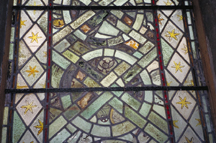 |
East lancet, central window
Middle section.
|
-
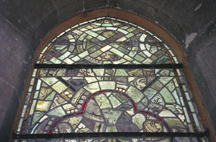 |
West lancet, central window
Upper section.
|
-
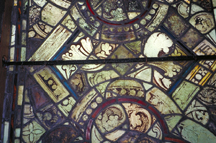 |
West lancet, central window
Middle section.
|
-
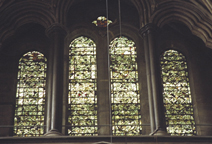 |
Clearstory windows
|
-
 |
West wall, southeast transept
Sample Div descriptionThe left and central bays are located
in the transept proper. The bay at right encompasses the south
aisle, which extends towards the west in this view. Note the changes
in arcade details at the triforium and the lower level marking these
structural differences.
|
-
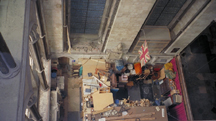 |
West wall, southeast transept
View looking down into southeast transept from
triforium of the east wall.
|
-
 |
Door, southwest corner
Leading to the spiral stairway at the southwest
corner of the southeast transept.
|
-
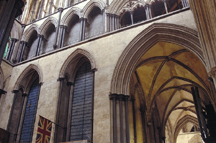 |
Lower level, west wall
|
-
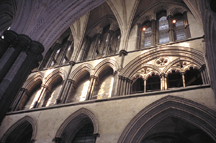 |
Triforium, west wall
Two bays at left overlook the southeast transept; bay
at right is over the south aisle.
|
-
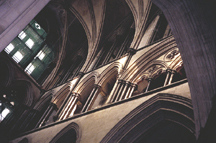 |
Triforium, west wall
As the triforium transitions from the south aisle
into the transept, it narrows to a small passage along the
west wall.
|
-
 |
Triforium passage
View along passage in west wall at triforium level,
looking towards top of stair in southwest corner.
|
-
 |
Head of bishop, triforium
Carved corbel head of a bishop at triforium level
looks towards the presbytery. View here is taken from within
the presbytery.
|
-
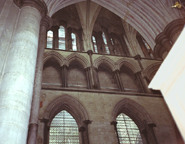 |
Triforium, south and central bays
|
-
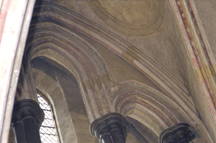 |
Clerestory, west wall
South bay, detail of moulding and arches over triple
lancet windows.
|
-
 |
Vaults, southeast transept
View taken from south wall, looking north down the length
of the southeast transept, across the crossing, and towards the
north wall of the northeast transept.
|
-
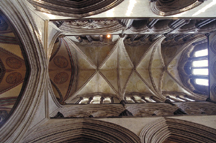 |
Vaults, southeast transept
From left to right: vault over crossing and strainer
arch; vault over south aisle; two vaults over southeast
transept; south wall.
|
-
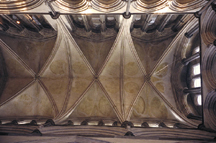 |
Vaults, southeast transept
|
-
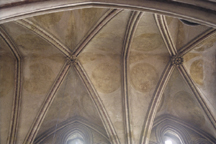 |
Vaults, central and south bays
|
-
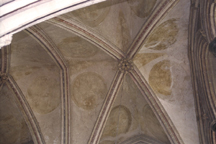 |
Vault, south bay
South wall is at right.
|
-
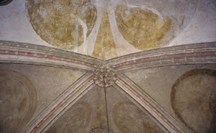 |
Detail, south vault
Central boss and convergence of four ribs
of south vault, showing medieval polychromy. Vault
webbing shows remains of medieval painted
medallions.
|
-
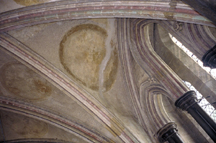 |
Detail, south vault
South vault (south and east webs) and
clearstory window of south wall.
|
-
 |
Detail, south vault
South vault (south and west webs) and
clearstory windows of south wall.
|
-
-
 |
Moulding, window arch
Moulding of arches over lancet at the main level, west
wall. Note polychromy.
|
-
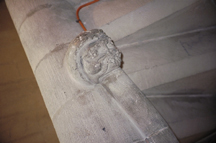 |
Carved head, staircase
Carved head at top of the spiral stair in the southwest
corner of the transept.
|
-
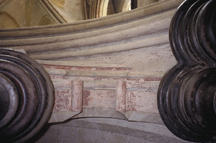 |
Underside of trefoil, triforium
Located in the east wall.
|
-
 |
Purbeck shafts and bases
Located at triforium level.
|
-
 |
Purbeck shafts and bases
Located at triforium level.
|
-
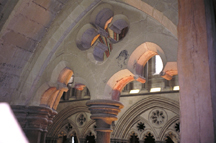 |
Interior of triforium
Back of triforium arcade on west wall, seen from within
the triforium passage. Note grafitti on the stone.
|
-
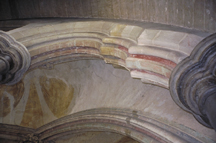 |
Underside, triforium arch
Polychromy on underside of triforium arch, west wall.
|
-
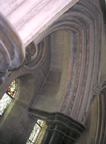 |
Arches, triforium
Arches over windows in triforium of south wall.
|
-
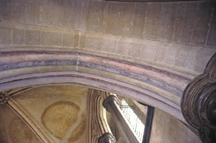 |
Arches, triforium
Polychromy on underside of triforium arch, south wall.
|
-
 |
Arches, triforium
Polychromy on underside of triforium arch in the south
wall, and its attachment to the exterior wall (at left).
|
-
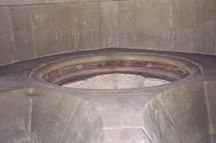 |
Quatrefoil, triforium
Underside of quatrefoil window above south wall
lancets, showing polychromy. View taken from the narrow
triforium passage.
|
-
 |
Clerestory passage
Passage at clerestory level, east wall looking north.
|
-
-
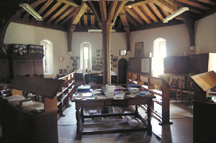 |
Vestry, general view
The vestry is a small 2-story building located at the
southeast corner of the southeast transept. The upper floor,
seen here, now serves at the muniment room.
|
-
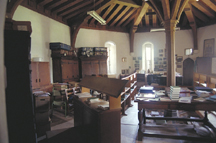 |
Muniment room, general view
The second floor of the vestry.
|
-
 |
Door, muniment room
13th century wooden door.
|
-
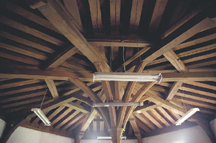 |
Ceiling, muniment room.
Roof beams, not medieval.
|
-
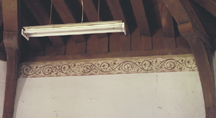 |
Medieval painting
A medieval stenciled frieze along the top of the
muniment room wall.
|
-
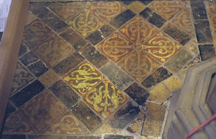 |
Medieval tiles
13th century tiles located in the muniment room.
|
-
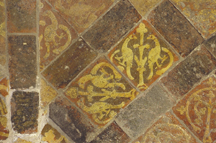 |
Tiles with birds
|
-
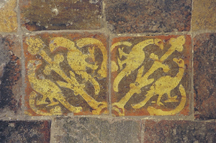 |
Detail, bird tiles
|
-
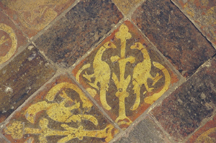 |
Detail, bird tiles
|
-
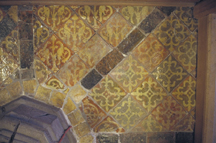 |
Birds and fleurs-de-lys tiles
|
-
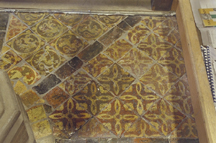 |
Tiles with lions and circles
|
-
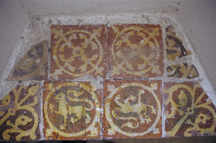 |
Detail, lions and circles
Located in staircase window niche.
|
-
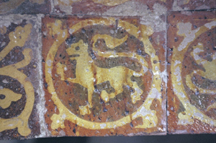 |
Detail, lion tile
|
-
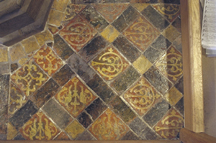 |
Foliate motif with confronted birds
|
-
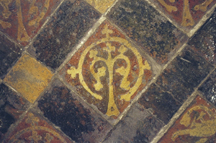 |
Detail, foliate motif
|
-
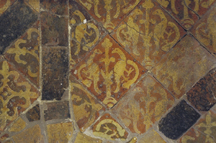 |
Detail, confronted birds
|
|