 
|
Loading...
-
North Transept
-
 |
General view, north transept
Taken from south transept looking north through crossing
bay.
view plan
|
-
 |
General view, north transept
Taken from crossing, looking at north wall of transept.
Note eastern chapels at right.
view plan
|
-
-
-
 |
Triforium passage, north wall
View towards west wall along triforium
passage.
|
-
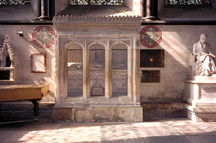 |
Monument to Bishop Blythe
Located at center of north wall. John Blythe was
Bishop 1494-99, and Chancellor of Cambridge University. Note
consecration crosses on wall at either side.
view plan
|
-
 |
Monument to Bishop Blythe
|
-
 |
West end of Blythe tomb
|
-
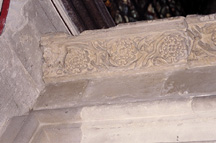 |
Detail of molding
At top of west end of Blythe
tomb.
|
-
 |
East end of Blythe tomb
|
-
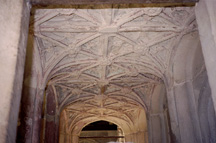 |
Interior vault, Blythe tomb
Some polychromy is visible on the
ribs.
|
-
 |
Interior vault, Blythe tomb
|
-
 |
Effigy, Bishop Blythe
Taken from the foot end.
|
-
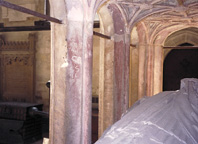 |
Tomb arcade
Detail of inner surface of tomb arcade.
Some traces of polychromy visible.
|
-
 |
Eastern chapels, north transept
View taken from crossing bay, looking northeast towards
north transept chapels.
view plan
|
-
 |
Transept chapels seen from nave
View taken from bay 13, south aisle, looking northeast
through crossing.
view plan
|
-
 |
Transept chapels from crossing
View from crossing bay looking into north
transept.
view plan
|
-
 |
Transept chapels from crossing
Three chapels on east side of north transept, view from
crossing.
view plan
|
-
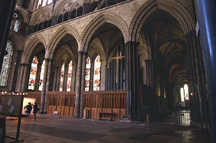 |
Transept chapels along east wall
Chapels in lower arcade, and north aisle extending
to the eastern end at right of image.
view plan
|
-
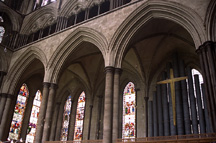 |
Arcades of three eastern chapels.
|
-
 |
South and central transept chapels
North aisle extends to the eastern end at right
of image.
|
-
 |
View from above, south and central chapels
|
-
 |
South chapel, east wall
View taken towards east from main space in
transept. Chapel was dedicated to St. John the
Baptist.
|
-
 |
Central chapel, east wall
View taken towards the east from main space in
transept. Chapel was dedicated to St. Edmund of
Abingdon.
|
-
 |
Northern chapel, east wall
View taken towards east from main space in
transept. Chapel was dedicated to St. Thomas of
Canterbury.
|
-
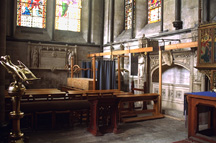 |
Interior view, north chapel
View inside chapel, north and east
walls.
|
-
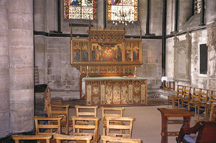 |
Interior view, north chapel
North wall of chapel.
|
-
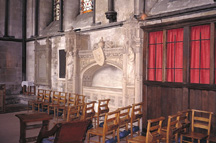 |
Interior view, north chapel
Eastern wall, north and part of central
chapels.
|
-
 |
Upper levels of elevation
Eastern wall, above entrance into north choir
aisle.
|
-
 |
Upper levels of elevation
Eastern wall, above south chapel. Note tower
buttress in triforium level.
|
-
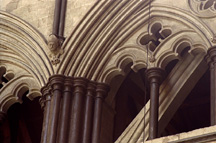 |
Detail, triforium level
Above south chapel. Note head of Bishop
between south and central chapels, and the
additional support for the tower and spire behind
the triforium arcade.
|
-
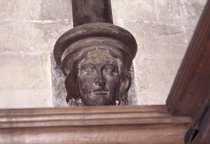 |
Detail, corbel head
Purbeck marble, located between central and
south chapels at the stringcourse above the chapel
wall.
|
-
 |
Upper levels of elevation
Above central chapel on east wall of north
transept.
|
-
 |
West wall, north transept
Taken looking northwest. Note that there is no aisle or
chapels along this wall.
view plan
|
-
-
 |
Windows at lower level, west wall
Taken from triforium in north wall, looking down
onto central bay of west wall.
|
-
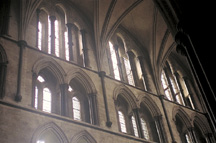 |
Upper levels of elevation, west wall
|
-
 |
Upper levels of elevation, central bay
Taken from triforium in north wall.
|
-
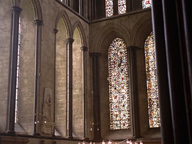 |
Lower level, northwest corner of transept
Looking towards west and north walls.
|
-
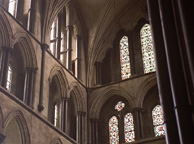 |
Upper levels, northwest corner of transept
Triforium and clerestory levels. Note passages at
both levels.
|
-
 |
Triforium passage, north wall
View along north wall towards the west wall.
Note door in far corner to stair tower.
|
-
 |
Door, lower level, west wall
Door in west wall at northwest corner leading
into stair tower.
|
-
 |
Lower level, west wall
Blocked door opening in west wall in
southernmost bay. Possibly never used.
|
-
 |
Vaults, north transept
Northernmost bay is at top of image, crossing is at bottom
of image.
view plan
|
-
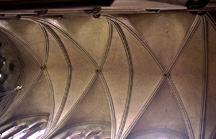 |
Vaults, north transept
North wall is at left of image.
view plan
|
-
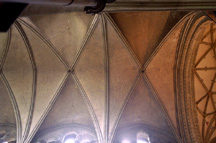 |
Vaults, north transept
Southern and central bays. Crossing vault is visible at
right.
view plan
|
|

