 
|
Loading...
-
North choir aisle
-
 |
North choir aisle from east.
Left to right: Trinity Chapel, presbytery gable behind,
spire behind, east wall of north choir aisle (center of image), east
wall of northeast transept.
view plan
|
-
 |
North choir aisle from northeast.
Left to right: north wall of Trinity Chapel, north choir
aisle (presbytery gable behind), northeast transept.
view plan
|
-
 |
North choir aisle, northeast corner.
Showing north and east walls of north choir aisle, and
buttresses at northeast corner.
view plan
|
-
 |
North choir aisle, northeast corner buttresses.
view plan
|
-
 |
North choir aisle, northeast corner buttresses.
Upper portion of buttresses. Note buttress to
presbytery clerestory above.
view plan
|
-
 |
View of east end from north.
Left to right: Bays 1 and 2 of Trinity Chapel, north choir
aisle, east end of presbytery.
view plan
|
-
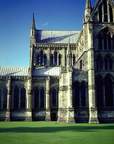 |
Presbytery and north choir aisle, from north.
Left to right: bays 4, 5, 6 of north choir aisle, three
bays of presbytery above, and northeast transept with northeast
chapel.
view plan
|
-
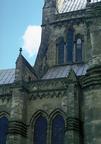 |
North choir aisle and presbytery, bay 5.
Parapet of north choir aisle and clerestory of
presbytery, bay 5. Note presbytery gable buttress.
view plan
|
-
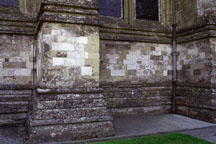 |
Masonry, north choir aisle, bay 5.
Masonry below window.
view plan
|
-
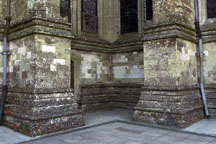 |
Juncture, north choir aisle and northeast transept.
Juncture of north choir aisle, bay 6, and east chapels
of northeast transept. Showing masonry below
windows.
view plan
|
-
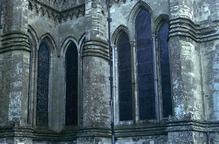 |
Juncture, north choir aisle and northeast transept.
Juncture of north choir aisle, bay 6, and east chapels
of northeast transept. Showing windows.
view plan
|
|

