 
|
Loading...
-
NORTHEAST
-
General
-
-
-
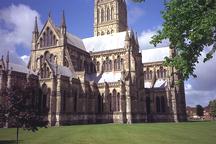 |
View from east north east.
Trinity Chapel to extreme left, north choir aisle,
presbytery behind, northeast transept, tower, north transept,
1996.
view plan
|
-
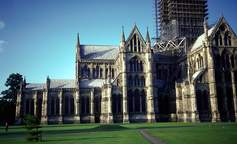 |
View of east end from north.
Trinity Chapel, north choir aisle, presbytery behind,
northeast transept, choir, north transept, 1995.
view plan
|
-
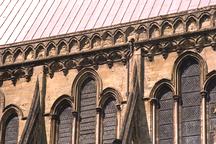 |
Detail, parapet, presbytery north wall.
Parapet detail at clerestory level.
view plan
|
-
Northeast transept
-
 |
Northeast transept from east.
East wall of northeast transept, tower above, and east wall
of north transept behind.
view plan
|
-
-
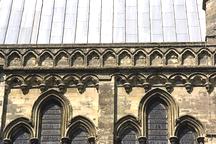 |
Detail, parapet, northeast transept, east wall.
Parapet detail at clerestory level.
view plan
|
-
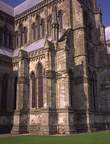 |
Northeast transept, northeast corner.
view plan
|
-
 |
Juncture, north choir aisle and northeast transept.
view plan
|
-
 |
Northeast transept, northeast corner, chapel level.
View shows east windows of north chapel, and corner
buttresses.
view plan
|
-
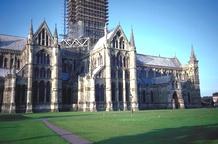 |
Northeast transept and north transept, from north.
Northeast transept, choir, north transept, nave, north
porth, north tower at west front.
view plan
|
-
 |
Northeast transept, north wall, oblique view.
View from northeast, 1995.
view plan
|
-
 |
Northeast transept, north wall, direct view.
Note north chapel at left.
view plan
|
-
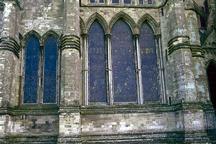 |
Windows, northeast transept and north chapel.
North wall of northeast transept, detail of north
chapel and transept windows.
view plan
|
-
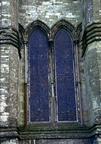 |
Windows, north chapel.
Chapel windows, north wall of northeast
transept.
view plan
|
-
 |
Windows, north wall, northeast transept.
view plan
|
-
 |
Detail, northwest buttress, northeast transept.
Northwest buttress contains stairs.
view plan
|
-
 |
West wall, north bay, northeast transept.
view plan
|
-
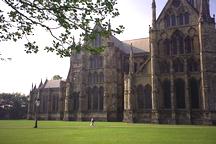 |
General view, north transepts from northwest.
North choir aisle, northeast transept, choir, north
transept.
view plan
|
-
 |
Northwest corner and west wall, aisle level, northeast
transept.
view plan
|
-
 |
Northwest corner and west wall, northeast transept.
Openings lighting stair within northwest buttress are
visible.
view plan
|
-
 |
Northwest corner and west wall, clerestory level, northeast
transept.
Note northwest buttress enclosing stair. Pinnacle,
buttresses, and gable in foreground are part of north
transept.
view plan
|
-
 |
Northwest corner, roof level, northeast transept.
Gable and roof, pinnacle on stair buttress, at
northwest corner, northeast transept. Northeast corner of north
transept in foreground, gable and pinnacle are
visible.
view plan
|
-
Choir
-
 |
North transepts with choir between, from northwest.
From left to right: north choir aisle, northeast transept,
choir, north transept.
view plan
|
-
 |
Choir, north side.
Northeast transept stair buttress to left, north
transept to right.
view plan
|
-
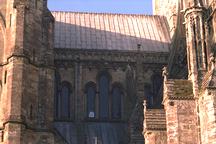 |
Clerestory level, north wall, choir.
view plan
|
|