 
|
Loading...
-
Bay 18
-
 |
South arcade, bay 18, view from north
Arcade, triforium, and clerestory of bays 18 and 19 are
visible through the north arcade of bay 16. Montacute tomb is in the
foreground.
view plan
|
-
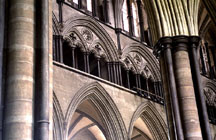 |
Triforium and clerestory, bays 18 and 19
View taken from north aisle looking through north
arcade. Bay 18 is at left of image.
view plan
|
-
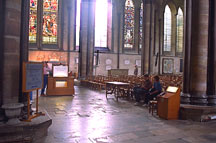 |
South arcade, bay 18
The north porch opens into bay 18, so the sleeper wall
between the arcade piers is interrupted to facilitate access to
the nave. This view is taken towards bays 18, 19 and 20 of the
south aisle from the north aisle of bay 18.
view plan
|
-
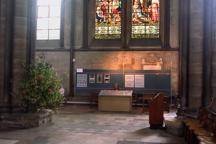 |
South arcade, bay 18
Taken from the nave looking directly south into the
south aisle of bay 18. Information desk is located here (across
from the north porch entrance).
view plan
|
-
 |
North arcade, bay 18
View is taken from the south aisle, looking through the
south arcade towards the north arcade. Bay 18 is framed in the
center of the image. The Hungerford tomb, bay 16, is in the
foreground.
view plan
|
-
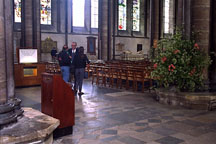 |
Bay 18
Image taken from the south aisle of bay 18 to the
northeast, showing north arcade bays 17 and 16 in the distance.
North arcade bay 18 would be at left of image. Note lack of
sleeper wall between the arcade piers in this bay, to allow
passage for visitors using the north porch entrance in bay
18.
view plan
|
-
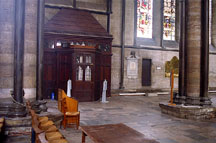 |
North porch entrance, bay 18
Taken from nave looking into the north aisle. The entry
leads to the north porch.
view plan
|
|

