 
|
Loading...
-
Bay 22
-
 |
South arcade, bays 20 to 22
Viewed through north arcade (entry from north porch into
bay 18 is at right). Bay 22 is centered in image, with bay 20 at far
left.
view plan
|
-
 |
South arcade, bays 20 to 22
Viewed from nave, looking southwest. Bay 20 is at left,
bay 22 (westernmost bay) at right.
view plan
|
-
 |
South arcade, bays 20 to 22
Bay 22 is westernmost bay; bay 20 is at left of
image.
view plan
|
-
 |
Triforium and clerestory, bay 22
Viewed through north arcade, looking southwest.
Note passage through buttress at clerestory
level.
view plan
|
-
 |
Bay 22, south aisle
View from nave, showing west and south walls. Note
entry in west wall.
view plan
|
-
 |
Bay 22, south aisle
View from nave, bay 21, looking southwest. Entry to
west walk of the cloister is behind pillar.
view plan
|
-
 |
South aisle wall, bay 22
Taken from nave, looking directly south into bay
22. Doorway opens into the west walk of the
cloister.
view plan
|
-
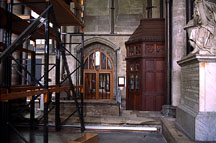 |
South aisle, bay 22
View taken from nave looking directly south into
bay 22. Entrance to cloister is directly facing viewer.
Entry into south porch of the west front is at right of
image. Unidentified Purbeck coffin on sleeper wall in
foreground.
view plan
|
-
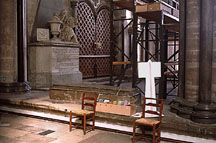 |
South aisle, bay 22
View north into westernmost bay of nave taken from
south aisle bay 22. South side of unidentified Purbeck
coffin is visible on sleeper wall between
piers.
view plan
|
-
 |
Unidentified coffin, south aisle, bay 22
|
-
 |
West wall, south aisle, bay 22
View to west wall of south aisle. Exit to south
porch of the west front is at bottom of image.
view plan
|
-
 |
Window, west wall, south aisle
Stairs in wall lead out of singing
gallery.
|
-
 |
Window, west wall, south aisle
Lancets and quatrefoil located above south
portal of west front. Grisaille in the lancets dates c.
1225-58. Angels at tops of lancets were formerly in the
chapter house. A 16th century armorial of Bishop Jewel
is in the quatrefoil.
|
-
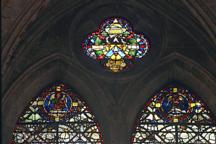 |
Detail, quatrefoil, west window
16th century armorial of Bishop Jewel.
Angels in lancets were moved from the chapter
house.
|
-
 |
Left lancet, west window
Image taken with flash.
|
-
 |
West wall of nave, bay 22
Taken from nave, looking directly west.
view plan
|
-
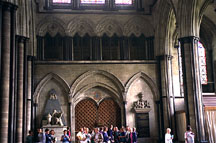 |
West central doors and triforium, bay 22
Doors open to central porch of the west
front.
view plan
|
-
-
 |
Consecration cross and sculptured boss
Located above central doors, bay
22.
|
-
 |
Consecration cross
Located above central doors, bay
22.
|
-
 |
Colonnette, molding, and boss, central door
Located to the left of the central
door.
|
-
 |
Detail, sculptured boss
Located to left of central door. Note
traces of paint.
|
-
 |
Colonnette, molding, and boss, central door
Located to the right of central
door.
|
-
 |
Detail, sculptured boss
Located to right of central door. Note
traces of paint.
|
-
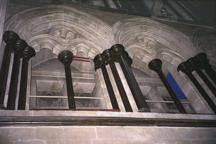 |
Triforium, west wall
Located above central doors in west wall of nave.
Note depth of triforium passage.
view plan
|
-
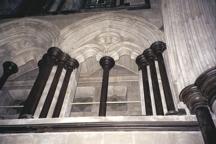 |
Triforium, west wall
Northern section of triforium, above central
doors.
view plan
|
-
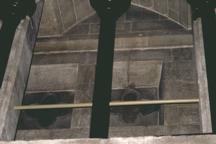 |
Detail, triforium passage
Looking through triforium arcade into passage.
Note blocked quatrefoils in outer wall.
|
-
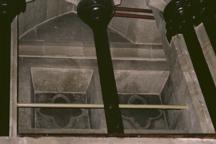 |
Detail, triforium passage
Looking through triforium arcade into passage.
Note blocked quatrefoils in outer wall.
|
-
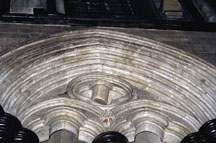 |
Detail, triforium arcade
Molding at top of triforium
arcade.
|
-
 |
Windows, west wall of nave
Heraldic shields at bottom of lancets contain medieval
glass originally located in the chapter house.
view plan
|
-
-
 |
Heraldic shield, left lancet
Located at bottom left of left lancet. Arms of
Gilbert de Clare, Earl of Gloucester
(1262-1295).
|
-
 |
Heraldic shield, left lancet
Located at bottom right of left lancet. Made up
arms.
|
-
 |
Heraldic shield, center lancet
Located at bottom left of center lancet. Arms
of Eleanor of Provence, wife of Henry III (d.
1290).
|
-
 |
Heraldic shield, center lancet
Located at bottom center of center lancet. Arms
of Louis IX of France, brother-in-law of Henry III
(1226-1270).
|
-
 |
Heraldic shield, center lancet
Located at bottom right of center lancet. Arms
of Henry III.
|
-
 |
Heraldic shield, right lancet
Located at bottom left of right lancet. Arms of
Richard, Earl of Cornwall, brother of Henry III
(1225-1272).
|
-
 |
Heraldic shield, right lancet
Located at bottom right of right lancet. Arms
of Roger Bigod, Earl of Norfolk and Earl Marshall
(1225-1270).
|
-
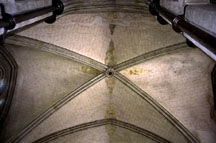 |
Nave vault, bay 22
West wall is visible at top of image.
view plan
|
-
 |
North arcade, bay 22
Viewed through south arcade, bay 20, looking
northwest.
view plan
|
-
 |
North arcade, bay 22
Seen from nave, bay 19
view plan
|
-
 |
North arcade, upper levels
Seen from nave, looking northwest.
view plan
|
-
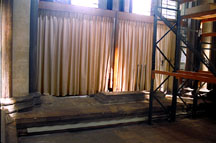 |
North aisle, bay 22.
View north from nave. Unidentified grave slab on
sleeper wall between nave and aisle. North wall hidden behind
curtain.
view plan
|
-
 |
Unidentified grave slab,north aisle, bay 22.
Located on sleeper wall between nave and
aisle.
|
-
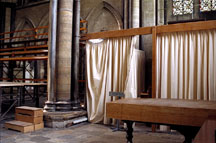 |
North aisle, bay 22
View to west from north aisle, bay 21. Curtains are
blocking west wall of north aisle.
view plan
|
-
 |
West wall, north aisle, bay 22
West wall lancets visible above curtain. Entry to
north portal of the west front is behind curtain. View taken
from north aisle, bay 21.
view plan
|
-
 |
Window, west wall, north aisle
Showing right lancet and stair in wall leading
out of singing gallery. Image taken with
flash.
|
-
 |
Window, west wall, north aisle
Lancets are painted grisaille, c. 1225-1258.
Medallions at top of lancets are from chapter house.
Arms of Thomas Ap Rice in quatrefoil, dated
1569.
|
-
 |
Detail, lancets and quatrefoil
|
-
 |
North lancet
Taken with flash.
|
|

