 
|
Loading...
-
Views from cloister garth
-
East walk
-
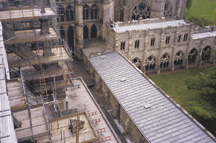 |
Aerial view
Roof of north walk, and inner wall of east walk, as seen
from roof of the cathedral's south nave aisle. The east walk is
adjacent to the south transept and leads to the chapter house, both
seen here behind the cloister. The second story on the east walk is
the cathedral library.
|
-
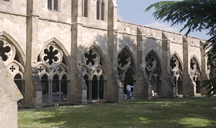 |
East walk
Inner wall of the east walk seen from the north part of the
garth.
|
-
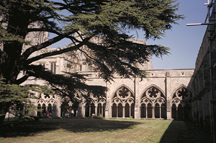 |
East walk, south section
The chapter house and part of the south transept are
seen behind the cloister walk.
|
-
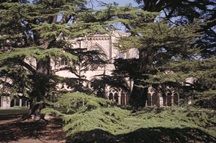 |
East walk, north section
North section seen through the Cedars of Lebanon given
by Queen Victoria.
|
-
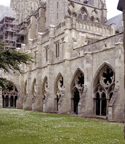 |
East walk, library above
|
-
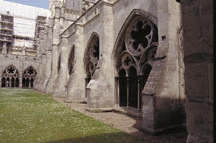 |
Buttresses
Each bay is punctuated by wall buttresses.
|
-
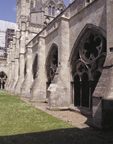 |
Buttresses
|
-
 |
Arcade opening onto garth
The fourth bay north of the juncture of the east
and south walks.
|
-
 |
Entrance from garth
Located in the same bay as the chapter house
entrance. Note difference in design from other bays in the
arcade.
|
-
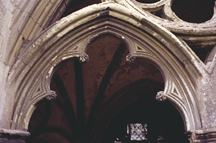 |
North arch, entrance from garth
Detail of entrance arch in front of chapter
house entrance.
|
-
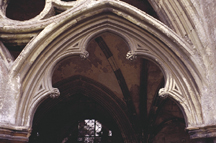 |
South arch, entrance from garth
Detail of entrance arch in front of chapter
house entrance.
|
-
 |
Arcade during restoration
An arch in the arcade shown braced during
restoration.
|
-
North walk
-
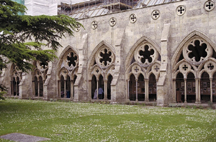 |
North walk, west section
The north walk runs parallel to the south wall of the
cathedral nave.
|
-
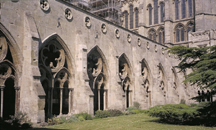 |
North wall, east section
The south transept rises behind to the east.
|
-
 |
South walk, east section
View looking north from the southeast corner of the
cloister.
|
-
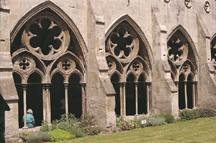 |
North walk, arcade bays
|
-
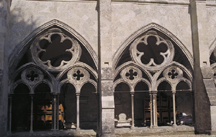 |
North walk, central bays
Note difference in design.
|
-
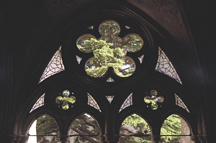 |
View through bay
View from inside the cloister walk through a bay, with
suggestion of glass infill.
|
-
South walk
-
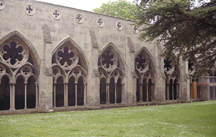 |
South walk, west section
|
-
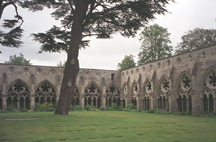 |
Southwest corner of cloister garth
|
-
West walk
-
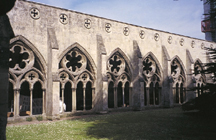 |
West walk, south section
View from south walk looking northwest.
|
-
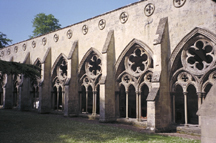 |
West walk, north section
View from north walk, looking southwest.
|
-
 |
Buttresses, north section
Detail of change in buttress design in north section of
west walk.
|
|