 
|
Loading...
-
NORTH
-
North transept
-
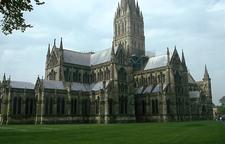 |
General view from northeast.
Left to right: Trinity Chapel, north choir aisle,
presbytery, northeast transept, tower behind, north transept, north
porch to nave and north tower of west front visible at far
right.
view plan
|
-
 |
North transepts from east.
Northeast transept on left, north transept extending
farther right. Note chapels at lower levels, on east
walls.
view plan
|
-
 |
East wall, north transept.
Windows at lower level open into chapels, windows above at
clerestory level. Note flyers up to clerestory, and up to corner of
tower.
view plan
|
-
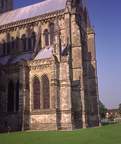 |
Northeast corner and north bays, north transept.
Shows two northernmost bays of north transept, and
corner buttresses.
view plan
|
-
 |
Buttresses, northeast corner, north transept.
|
-
 |
Detail, masonry, northeast corner, north transept.
Masonry detail of northeast corner
buttresses.
|
-
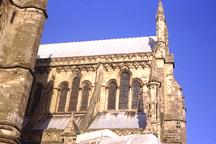 |
Clerestory level, east wall, north transept.
Central and northernmost bays of east
wall.
view plan
|
-
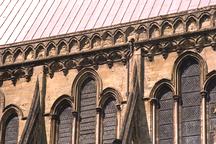 |
Detail, parapet, east wall, north transept.
Parapet detail at clerestory level.
|
-
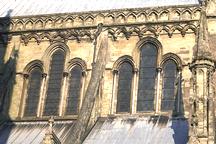 |
Clerestory level, east wall, north transept.
Clerestory level of central and north bays, east
wall.
|
-
 |
Central bay, east wall, north transept.
Aisle and clerestory windows, central bay, 1997.
Northwest stair buttress of northeast transept is in
foreground.
view plan
|
-
 |
Windows, central chapel, north transept.
|
-
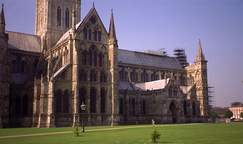 |
North transept and nave from northeast.
Left to right: choir (in shadow), north transept, nave with
north porch, north tower of west front, 1996.
view plan
|
-
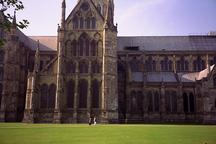 |
North transept and nave, from north.
Northeast transept at far left, north porch of nave at far
right.
view plan
|
-
 |
North wall, north transept.
Tower in scaffolding behind.
view plan
|
-
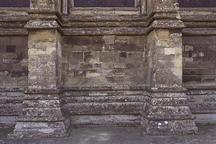 |
Detail, center bay, north wall, north transept.
Detail of masonry below window of center bay of north
wall. This is former site of St. Thomas's porch, an entry point
into north transept.
view plan
|
-
 |
St. Thomas's porch, south side.
St. Thomas's porch formerly comprised the entrance
into the north transept. It was placed at the central bay of
the north wall of the north transept, and is now relocated
in Council grounds. This view is of the south side, which
would have rested against the north transept
wall.
|
-
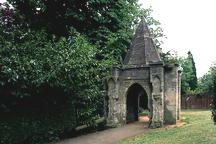 |
St. Thomas's porch, west side.
Side that faced west when adjoined to north
transept.
|
-
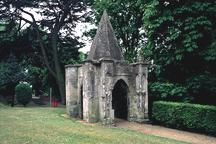 |
St. Thomas's porch, east side.
Side that faced east when adjoined to north
transept.
|
-
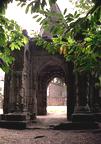 |
St. Thomas's porch, north (entrance) side.
Side that faced north when adjoined to north
transept, i.e., the entrance into the north
transept.
|
-
 |
St. Thomas's porch, former southeast inner corner.
|
-
 |
St. Thomas's porch, former northeast inner corner.
|
-
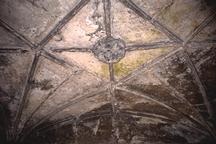 |
St. Thomas's porch, vault.
|
-
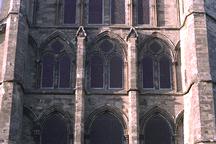 |
Windows, north wall, north transept.
Middle row of windows in the north wall, corresponds to
gallery level on interior.
view plan
|
-
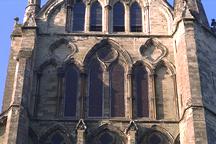 |
Windows, clerestory level, north wall, north transept.
Gable above.
view plan
|
-
 |
Window in roof of northeast chapel, north wall.
Window lights area underneath the roof above northeast
chapel. This is the gallery level, corresponding to the middle
level of windows in main north wall of north
transept.
view plan
|
-
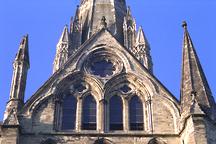 |
Windows in gable, north wall, north transept.
Spire of central tower rises behind gable. Note
different sizes of buttress pinnacles: pinnacle on right is
larger because buttress also encloses stair tower, and pinnacle
on left is smaller partially due to existance of northeast
chapel.
view plan
|
-
 |
Northwest buttress, north transept.
Northwest buttress encloses stair (same arrangement as
northeast transept).
view plan
|
-
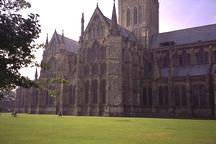 |
General view, north transepts from northwest.
Left to right: north choir aisle, northeast transept, north
transept, nave. Crossing tower at juncture of north transept and
nave.
view plan
|
-
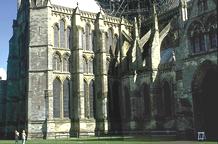 |
Juncture, west wall of north transept and nave.
Three bays of west wall, north transept. Corner
buttress/stair at left of west wall, nave at right, north porch at
extreme right. Note flyers from nave aisle buttresses to clerestory
level, and additional flyers supporting corner of tower (in
scaffolding behind).
view plan
|
-
 |
West wall, north transept.
Northernmost and central bays.
view plan
|
-
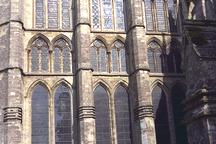 |
Windows, west wall, north transept.
Lower and middle level windows, west wall
(corresponding to arcade and gallery levels).
view plan
|
-
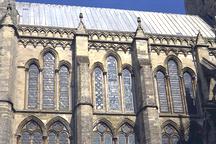 |
Clerestory level, west wall, north transept.
view plan
|
-
 |
Juncture, west wall of north transept and nave.
West wall of north transept joins the north nave aisle
at lower level and north clerestory wall of nave at upper level.
Flyers from nave aisle buttresses help support nave
clerestory.
view plan
|
-
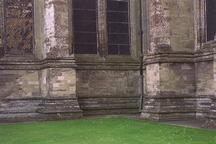 |
South bay, west wall, north transept.
Lower level of southernmost bay of west wall. North
nave aisle joins this bay.
|
-
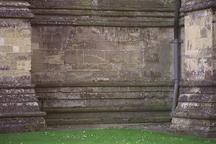 |
Detail, masonry, south bay, west wall, north transept.
Masonry below window.
|
-
 |
Juncture, west wall of north transept and north nave
aisle.
|
-
 |
Buttress detail, juncture of north transept and north
nave aisle.
The buttress stands at the exterior wall of the
north nave aisle; flyers reach to clerestory level of west
wall of north transept (pictured) and to north clerestory
wall of nave.
|
-
Nave
-
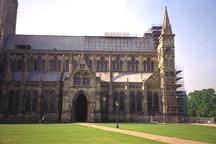 |
View of nave from north.
Tower to extreme left, nave with north porch, north tower
of west front to right.
view plan
|
-
 |
Nave, bays 13, 14, 15, north side.
North transept to left of image (note flyers from
buttress supporting west wall of north transept and corner of
tower).
view plan
|
-
 |
Nave, bays 14, 15, 16, 17, north side.
Only the two easternmost buttresses have flyers (to
help support additional force of tower).
view plan
|
-
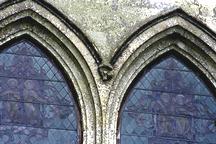 |
Nave, north aisle, bay 14, foliate label-stop.
|
-
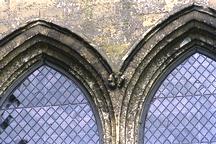 |
Nave, north aisle, bay 15, foliate label-stop.
|
-
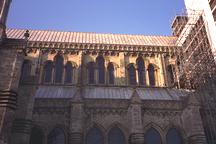 |
Nave, bays 19, 20, 21, 22, north side.
To left is north porch. Bay 22 is under
scaffolding.
view plan
|
-
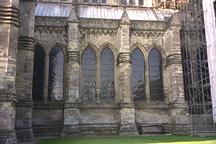 |
Nave aisle, bays 19, 20, 21, 22.
North porch to left of image.
view plan
|
-
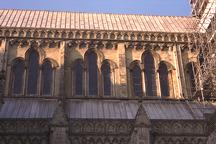 |
Nave clerestory, bays 19, 20, 21, 22.
view plan
|
-
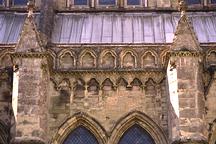 |
Detail, parapet, north aisle, bay 20.
view plan
|
-
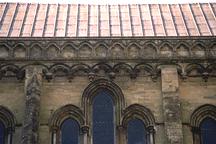 |
Detail, parapet, north clerestory, bay 20.
view plan
|
-
North porch
-
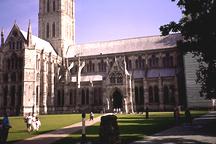 |
General view of west end, from northwest.
Left to right: north transept, tower, nave with north
porch, west front (under scaffolding).
view plan
|
-
 |
Nave and north porch, view from north.
Showing nave, north porch, north tower of west
front.
view plan
|
-
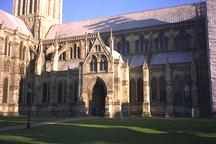 |
Nave and north porch, view from northwest.
view plan
|
-
North porch, east side
-
-
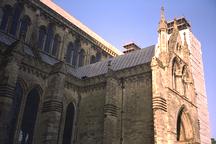 |
North porch, east side.
View of upper portion.
view plan
|
-
 |
Juncture, north nave aisle and north porch.
Bay 17 of north nave aisle and juncture with east side
of north porch.
view plan
|
-
 |
Juncture, north nave aisle and north porch.
Bay 17 of north nave aisle and juncture with east side
of north porch. Note slit windows in corner lighting stairs to
the parvis room above the porch.
view plan
|
-
-
-
 |
Detail, porch entrance arch, west side.
view plan
|
-
 |
Detail, colonnettes, entrance arch, west side.
view plan
|
-
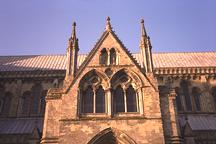 |
Windows, north wall, north porch.
Windows lighting the parvis room above north porch,
gable, pinnacles, and side buttresses.
view plan
|
-
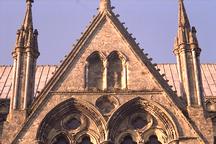 |
Detail, gable, north porch.
Note bases for statues in the two niches.
view plan
|
-
North porch, interior
-
 |
Interior south wall, north porch.
Entrance into the nave.
view plan
|
-
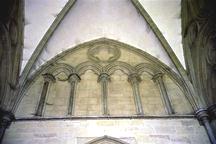 |
Detail, interior south wall, north porch.
Blind arcade detailing above entrance portal into the
nave.
view plan
|
-
 |
Vaults, interior, north porch.
North porch is comprised of two bays of quadripartite
vaults. View is from north entry towards south
wall.
view plan
|
-
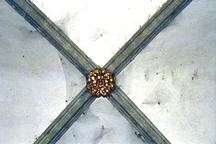 |
Boss in vault of south bay, interior, north porch.
|
-
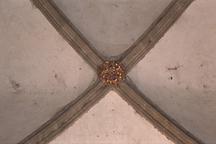 |
Boss in vault of north bay, interior, north porch.
|
-
 |
Nave entrance, north porch.
Entrance into nave through south wall of north
porch.
view plan
|
-
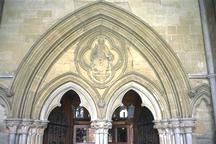 |
Tympanum, nave entrance, north porch.
Figure of Christ is 19th century.
view plan
|
-
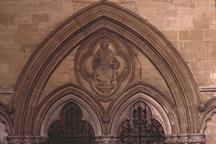 |
Closeup, tympanum, nave entrance, north porch.
Figure of Christ is 19th century.
view plan
|
-
 |
East jamb, nave portal, north porch.
Colonnettes on interior portal jamb.
view plan
|
-
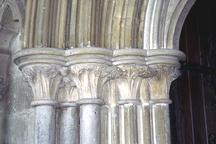 |
Capitals, east jamb, nave portal, north porch.
Foliate capitals on colonnettes of interior portal
jamb.
|
-
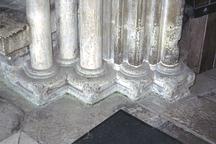 |
Bases, east jamb, nave portal, north porch.
Bases of colonnettes of interior portal jamb. Note
carvings at corners.
|
-
 |
Center post, nave portal, north porch.
Colonnettes with foliated capitals.
view plan
|
-
 |
Capitals, center post, nave portal, north porch.
Note carved label-stop above, and carved cusps on
inside of entrance arches.
|
-
 |
West jamb, nave portal, north porch.
Colonnettes on interior portal jamb.
view plan
|
-
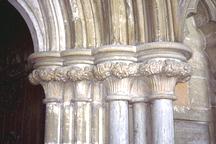 |
Capitals, west jamb, nave portal, north porch.
Foliate capitals on colonnettes of interior portal
jamb.
|
-
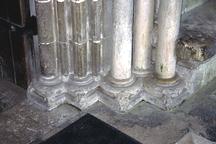 |
Bases, west jamb, north portal, north porch.
Bases of colonnettes of interior portal jamb. Note
carvings at corners.
|
-
 |
Entrance arch, east side of north wall, north porch.
View from exterior.
view plan
|
-
 |
East wall, interior, north porch.
Two rows of blind arcades. Tall double-height colonnette
marks the division between north and south bays of north porch. Wall
is set back behind upper arcade, so that the arcade forms a screen
in front of it.
view plan
|
-
 |
North bay, east wall, interior, north porch.
View taken from outside north porch, looking
in.
view plan
|
-
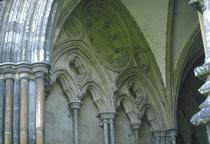 |
North bay, east wall, interior, north porch.
Detail of upper arcade/screen. Note ties to main
wall.
view plan
|
-
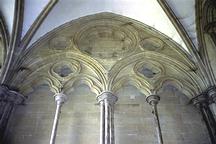 |
South bay, east wall, interior, north porch.
Detail of upper arcade/screen.
view plan
|
-
 |
Entrance arch, west side, north wall, north porch.
Exterior view from northeast.
view plan
|
-
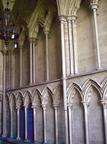 |
West wall, interior, north porch.
Two rows of blind arcades. Tall double-height colonnette
marks the division between north and south bays of north porch. Wall
is set back behind upper arcade, so that the arcade forms a type of
screen in front of it. Tie rods and masonry joints to main wall are
visible just below colonnette capitals.
view plan
|
-
 |
North bay, west wall, interior, north porch.
View taken from outside north porch, looking
in.
view plan
|
-
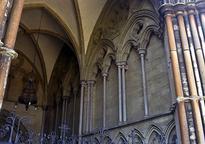 |
Upper part of west wall, interior, north porch.
View taken from outside north porch, looking
in.
view plan
|
-
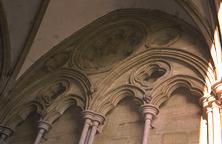 |
North bay, west wall, interior, north porch.
Detail of upper arcade/screen. Note ties to main
wall.
view plan
|
-
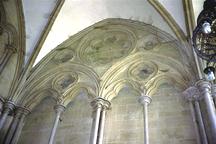 |
South bay, west wall, interior, north porch.
Detail of upper arcade/screen.
view plan
|
-
North porch, west side.
-
 |
General view, north porch from northwest.
view plan
|
-
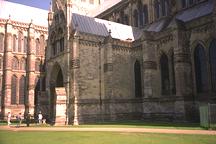 |
West side, north porch from northwest.
view plan
|
-
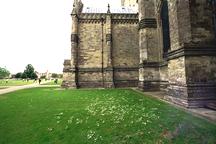 |
West side, north porch, direct view.
view plan
|
-
-
 |
Buttresses, northwest corner, north porch.
|
-
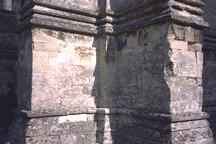 |
Detail, buttressess, northwest corner, north porch.
|
-
 |
Buttress, northwest corner, north porch, from southwest.
South and west faces of the buttress at the northwest
corner are visible.
view plan
|
-
 |
Juncture, west wall of north porch with north nave aisle.
West wall of north porch meets the north nave aisle at
bay 19.
view plan
|
-
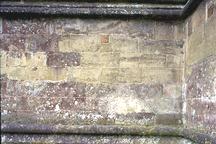 |
Masonry detail at juncture, north porch and nave aisle.
Masonry detail, lower part of west wall of north
porch, at juncture with north nave aisle, bay 19. Masonry
change evident.
|
-
 |
Masonry detail, juncture, north porch and nave aisle.
Detail of masonry, lower part of west wall of north
porch, at juncture with north nave aisle, bay 19. Masonry
change evident.
|
-
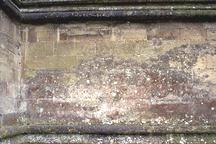 |
Masonry detail, north nave aisle, bay 19.
Easternmost part of bay wall.
|
-
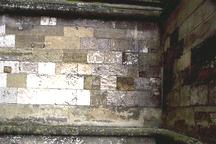 |
Masonry detail, north nave aisle, bay 19.
Westernmost part of bay wall, and buttress to
west.
|
-
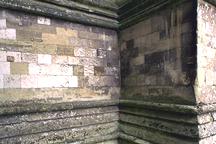 |
Masonry detail, north nave aisle, bay 19 and buttress.
Westernmost part of bay wall and buttress to
west.
|
-
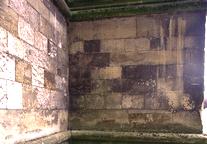 |
Masonry detail, north nave aisle, bay 19 and buttress.
Western corner of bay and buttress.
|
|

