 
|
Loading...
-
Chapter house interior
 |
Interior, chapter house, view from west (through entrance).
Showing the eastern bay with seats for the dignitaries elevated
above the others.
view plan
|
-
 |
Chapter house vaults springing from central pillar.
Central pillar is composed of purbeck colonnettes. Painting
in vaulting is primarily 19th century.
view plan
|
-
 |
Original base of the central pillar.
A section of the engaged colonnettes, the capitals, and
the iron collar, probably 13th c., from which rods extended to
the corners to stabilize the building.
|
-
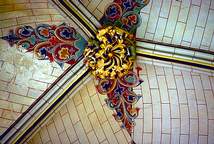 |
Boss, west bay.
Paintwork is 19th century, but is an approximation of
the original medieval colouring.
|
-
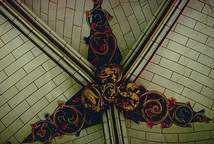 |
Boss, northeast bay.
Paintwork is 19th century, but is an approximation of
the original medieval colouring.
|
-
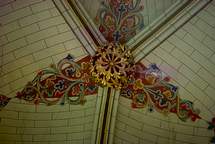 |
Boss, east bay.
Paintwork is 19th century, but is an approximation of
the original medieval colouring.
|
-
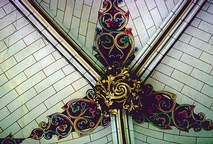 |
Boss, southeast bay.
Paintwork is 19th century, but is an approximation of
the original medieval colouring.
|
-
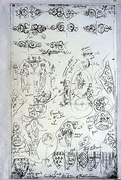 |
Pre-restoration drawing of painted foliate designs in vaults
and details of glass.
The foliate designs (at top of drawing) radiate from
the rood bosses (pictured above). Lower part of drawing shows
the patterns of grisaille, heraldic and figural glass in the
east window as of 1802. By John Carter. London, British Library,
Add. MS. 29939, p. 81.
|
-
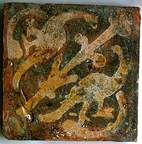 |
Chapter house tile from 13th c.
Adorsed monsters in foliage.
view plan
|
-
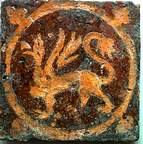 |
Chapter house tile from 13th c.
A griffon pasant.
|
|

