 
|
Loading...
-
Nave
-
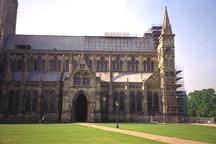 |
View of nave from north.
Tower to extreme left, nave with north porch, north tower
of west front to right.
view plan
|
-
 |
Nave, bays 13, 14, 15, north side.
North transept to left of image (note flyers from
buttress supporting west wall of north transept and corner of
tower).
view plan
|
-
 |
Nave, bays 14, 15, 16, 17, north side.
Only the two easternmost buttresses have flyers (to
help support additional force of tower).
view plan
|
-
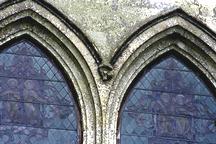 |
Nave, north aisle, bay 14, foliate label-stop.
|
-
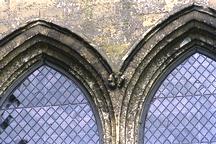 |
Nave, north aisle, bay 15, foliate label-stop.
|
-
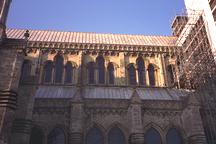 |
Nave, bays 19, 20, 21, 22, north side.
To left is north porch. Bay 22 is under
scaffolding.
view plan
|
-
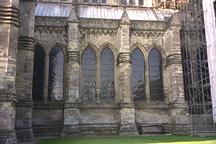 |
Nave aisle, bays 19, 20, 21, 22.
North porch to left of image.
view plan
|
-
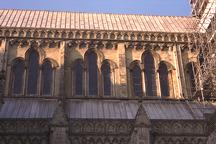 |
Nave clerestory, bays 19, 20, 21, 22.
view plan
|
-
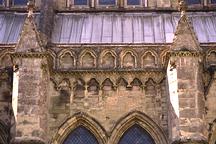 |
Detail, parapet, north aisle, bay 20.
view plan
|
-
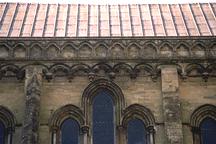 |
Detail, parapet, north clerestory, bay 20.
view plan
|
|

