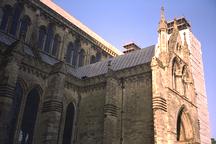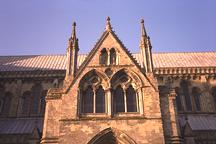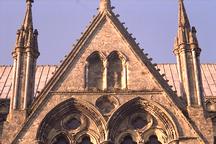 
|
Loading...
-
North porch, east side
-
-
 |
North porch, east side.
View of upper portion.
view plan
|
-
 |
Juncture, north nave aisle and north porch.
Bay 17 of north nave aisle and juncture with east side
of north porch.
view plan
|
-
 |
Juncture, north nave aisle and north porch.
Bay 17 of north nave aisle and juncture with east side
of north porch. Note slit windows in corner lighting stairs to
the parvis room above the porch.
view plan
|
-
-
-
 |
Detail, porch entrance arch, west side.
view plan
|
-
 |
Detail, colonnettes, entrance arch, west side.
view plan
|
-
 |
Windows, north wall, north porch.
Windows lighting the parvis room above north porch,
gable, pinnacles, and side buttresses.
view plan
|
-
 |
Detail, gable, north porch.
Note bases for statues in the two niches.
view plan
|
|

