 
|
Loading...
-
South transept
-
 |
South transept, view from south east.
South and east walls of transept, with south chapel visible
under lower roof on east wall. Flying buttresses from chapel wall to
east clerestory wall. Vestry in right foreground.
view plan
|
-
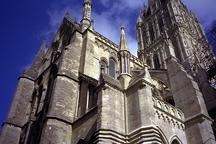 |
Upper southeast corner, south transept.
View towards tower, from southeast corner of south
chapel. Corner buttresses of chapel are in center of image, in
foreground. East clerestory wall visible behind.
view plan
|
-
 |
Detail, southeast corner, south transept.
View of buttresses at southeast corner of south
chapel.
view plan
|
-
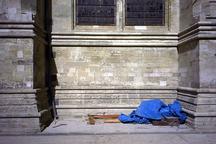 |
Detail, south chapel, east wall.
Lower part of east wall below windows, south chapel of
south transept.
view plan
|
-
 |
View from south chapel towards tower.
Upper part of east wall of south chapel in foreground, east
clerestory wall of south transept above, tower behind.
view plan
|
-
 |
South wall of south chapel, south transept.
view plan
|
-
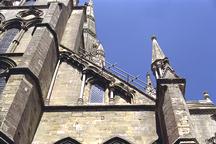 |
Roof, south wall of south chapel.
Note window under shed roof of the south
chapel.
view plan
|
-
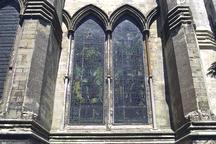 |
Windows, south wall of south chapel.
view plan
|
-
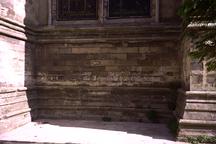 |
Masonry, south wall of south chapel.
Detail of south chapel wall below
windows.
view plan
|
-
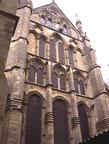 |
South transept, south wall.
Four levels of windows: arcade, gallery, and clerestory
levels, and gable windows above.
view plan
|
-
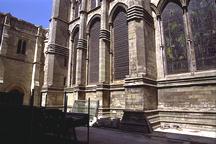 |
Arcade level, south wall, south transept.
Left to right: northeast corner of east cloister walk with
library above, windows at arcade level of south transept wall, south
windows of south chapel (extreme right).
view plan
|
-
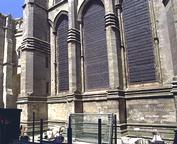 |
Windows, arcade level, south wall, south transept.
At extreme left is a window lighting a bridge between
the south transept and the library. Three vertical lights
illuminate the stairs within the southwest buttress of the south
transept.
view plan
|
-
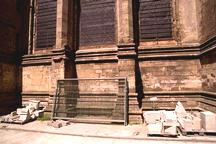 |
Masonry, south wall, south transept.
Detail of masonry below windows.
view plan
|
-
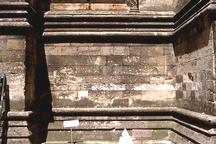 |
Masonry, south wall, east bay.
|
-
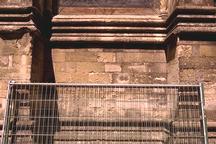 |
Masonry, south wall, middle bay.
|
-
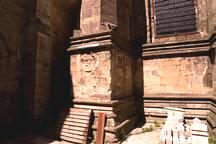 |
Masonry, south wall, west bay and buttress.
Note consecration cross on the
buttress.
|
-
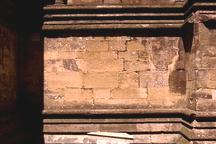 |
Masonry, south wall, west bay.
Note disturbed masonry.
|
-
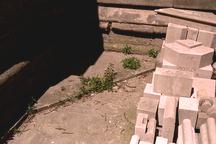 |
Detail, south wall, west bay.
Diagonal ?threshold? at the corner of the wall and
southwest buttress. Behind this wall is the stair embedded
within the wall that leads to the library.
|
-
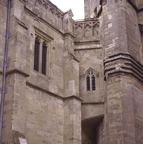 |
Bridge between south transept and east walk of cloister.
Allows access to the library situated above the
cloister walk. Stair to bridge is in buttress at right of
image, and is entered from inside the south
transept.
|
-
 |
Juncture of south transept buttress and east walk of
cloister.
This is immediately below the bridge to the
library.
|
|

