 
|
Loading...
-
North porch, interior
-
 |
Interior south wall, north porch.
Entrance into the nave.
view plan
|
-
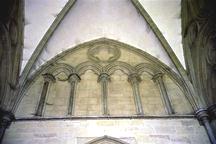 |
Detail, interior south wall, north porch.
Blind arcade detailing above entrance portal into the
nave.
view plan
|
-
 |
Vaults, interior, north porch.
North porch is comprised of two bays of quadripartite
vaults. View is from north entry towards south
wall.
view plan
|
-
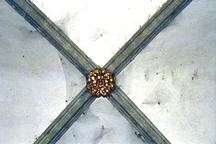 |
Boss in vault of south bay, interior, north porch.
|
-
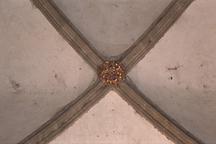 |
Boss in vault of north bay, interior, north porch.
|
-
 |
Nave entrance, north porch.
Entrance into nave through south wall of north
porch.
view plan
|
-
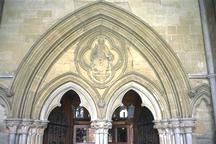 |
Tympanum, nave entrance, north porch.
Figure of Christ is 19th century.
view plan
|
-
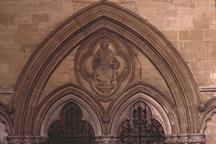 |
Closeup, tympanum, nave entrance, north porch.
Figure of Christ is 19th century.
view plan
|
-
 |
East jamb, nave portal, north porch.
Colonnettes on interior portal jamb.
view plan
|
-
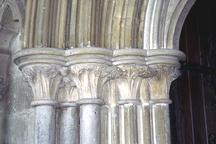 |
Capitals, east jamb, nave portal, north porch.
Foliate capitals on colonnettes of interior portal
jamb.
|
-
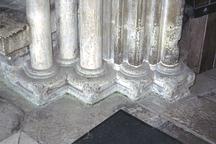 |
Bases, east jamb, nave portal, north porch.
Bases of colonnettes of interior portal jamb. Note
carvings at corners.
|
-
 |
Center post, nave portal, north porch.
Colonnettes with foliated capitals.
view plan
|
-
 |
Capitals, center post, nave portal, north porch.
Note carved label-stop above, and carved cusps on
inside of entrance arches.
|
-
 |
West jamb, nave portal, north porch.
Colonnettes on interior portal jamb.
view plan
|
-
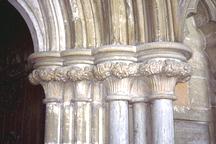 |
Capitals, west jamb, nave portal, north porch.
Foliate capitals on colonnettes of interior portal
jamb.
|
-
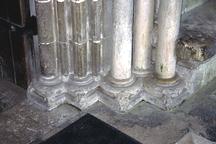 |
Bases, west jamb, north portal, north porch.
Bases of colonnettes of interior portal jamb. Note
carvings at corners.
|
-
 |
Entrance arch, east side of north wall, north porch.
View from exterior.
view plan
|
-
 |
East wall, interior, north porch.
Two rows of blind arcades. Tall double-height colonnette
marks the division between north and south bays of north porch. Wall
is set back behind upper arcade, so that the arcade forms a screen
in front of it.
view plan
|
-
 |
North bay, east wall, interior, north porch.
View taken from outside north porch, looking
in.
view plan
|
-
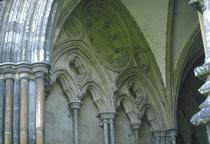 |
North bay, east wall, interior, north porch.
Detail of upper arcade/screen. Note ties to main
wall.
view plan
|
-
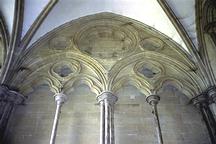 |
South bay, east wall, interior, north porch.
Detail of upper arcade/screen.
view plan
|
-
 |
Entrance arch, west side, north wall, north porch.
Exterior view from northeast.
view plan
|
-
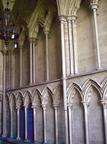 |
West wall, interior, north porch.
Two rows of blind arcades. Tall double-height colonnette
marks the division between north and south bays of north porch. Wall
is set back behind upper arcade, so that the arcade forms a type of
screen in front of it. Tie rods and masonry joints to main wall are
visible just below colonnette capitals.
view plan
|
-
 |
North bay, west wall, interior, north porch.
View taken from outside north porch, looking
in.
view plan
|
-
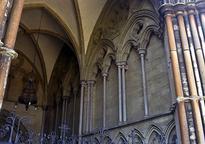 |
Upper part of west wall, interior, north porch.
View taken from outside north porch, looking
in.
view plan
|
-
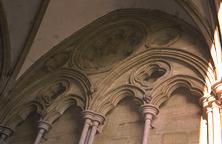 |
North bay, west wall, interior, north porch.
Detail of upper arcade/screen. Note ties to main
wall.
view plan
|
-
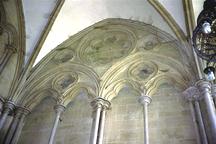 |
South bay, west wall, interior, north porch.
Detail of upper arcade/screen.
view plan
|
|

