 
|
Loading...
-
North porch, west side.
-
 |
General view, north porch from northwest.
view plan
|
-
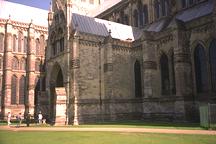 |
West side, north porch from northwest.
view plan
|
-
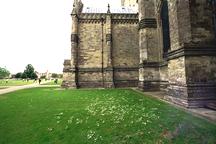 |
West side, north porch, direct view.
view plan
|
-
-
 |
Buttresses, northwest corner, north porch.
|
-
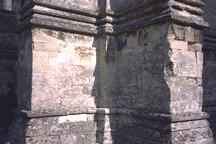 |
Detail, buttressess, northwest corner, north porch.
|
-
 |
Buttress, northwest corner, north porch, from southwest.
South and west faces of the buttress at the northwest
corner are visible.
view plan
|
-
 |
Juncture, west wall of north porch with north nave aisle.
West wall of north porch meets the north nave aisle at
bay 19.
view plan
|
-
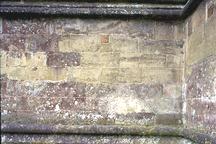 |
Masonry detail at juncture, north porch and nave aisle.
Masonry detail, lower part of west wall of north
porch, at juncture with north nave aisle, bay 19. Masonry
change evident.
|
-
 |
Masonry detail, juncture, north porch and nave aisle.
Detail of masonry, lower part of west wall of north
porch, at juncture with north nave aisle, bay 19. Masonry
change evident.
|
-
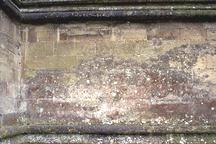 |
Masonry detail, north nave aisle, bay 19.
Easternmost part of bay wall.
|
-
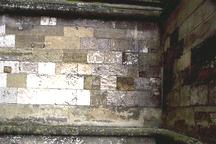 |
Masonry detail, north nave aisle, bay 19.
Westernmost part of bay wall, and buttress to
west.
|
-
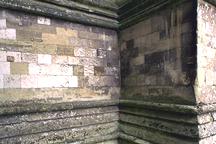 |
Masonry detail, north nave aisle, bay 19 and buttress.
Westernmost part of bay wall and buttress to
west.
|
-
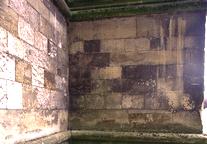 |
Masonry detail, north nave aisle, bay 19 and buttress.
Western corner of bay and buttress.
|
|

