 
|
Loading...
-
SOUTH
-
General
-
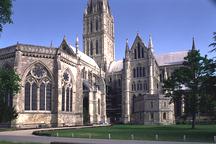 |
General view, east end from south.
Left to right: chapter house, tower, southeast transept,
vestry, south choir aisle.
view plan
|
-
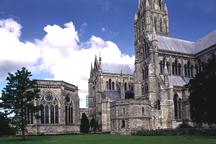 |
General view, east end from south east.
Left to right: chapter house, south transept, vestry,
southeast transept, presbytery.
view plan
|
-
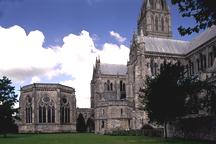 |
General view, transepts and chapter house from south east.
Left to right: chapter house, east walk of cloister with
library above, south transept, vestry, southeast transept,
presbytery.
view plan
|
-
Chapter house
-
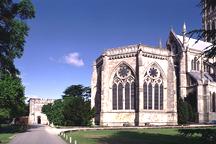 |
General view, chapter house from south east.
Left to right: south door into the east walk of the
cloister, chapter house, south transept.
view plan
|
-
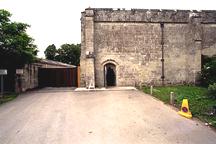 |
Exterior, east cloister walk.
South door into the east walk of the
cloister.
view plan
|
-
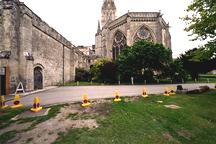 |
Chapter house from south.
Left to right: east walk of the cloister, chapter house
vestibule, chapter house.
view plan
|
-
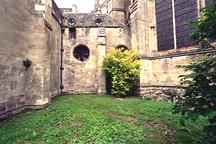 |
Chapter house vestibule from south.
South wall of the chapter house vestibule joining
chapter house and east walk of cloister. Lighted by two round
windows.
view plan
|
-
 |
Closeup, chapter house vestibule from south.
Note vestibule windows.
view plan
|
-
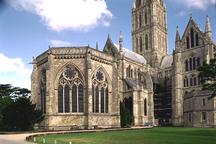 |
Chapter house and transepts from southeast.
Left to right: chapter house, south transept, tower,
southeast transept, vestry.
view plan
|
-
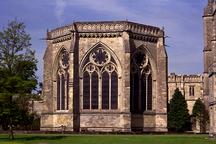 |
Chapter house from east.
Showing southeast, east, and northeast walls of octagon.
East cloister walk with library windows atop visible at
right.
view plan
|
-
-
-
 |
Detail, chapter house window tracery.
East window.
view plan
|
-
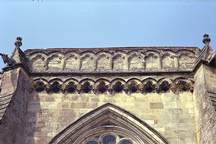 |
Detail, chapter house parapet.
East wall.
view plan
|
-
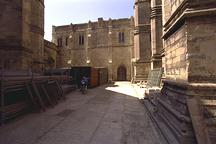 |
Area between chapter house and south transept.
North of chapter house and south of south transept. Left to
right: chapter house north wall, vestibule north wall, east walk of
the cloister with library above (center of photo), south transept
south wall.
view plan
|
-
 |
Door, chapter house vestibule.
Door in the northeast bay of the
vestibule.
view plan
|
-
 |
Window, chapter house vestibule.
Round window above the door into the vestibule,
northeast bay.
view plan
|
-
 |
Chapter house, northeast buttress enclosing stairs.
Chapter house wall at left, northeast buttress in
center, north wall of vestibule at right. Note window slits in
buttress.
view plan
|
-
 |
Chapter house, northeast buttress, upper portion.
Chapter house wall at left, northeast buttress
enclosing stairs in center, north wall of vestibule at
right.
view plan
|
-
South transept
-
 |
South transept, view from south east.
South and east walls of transept, with south chapel visible
under lower roof on east wall. Flying buttresses from chapel wall to
east clerestory wall. Vestry in right foreground.
view plan
|
-
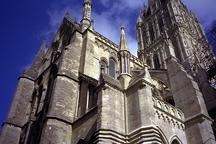 |
Upper southeast corner, south transept.
View towards tower, from southeast corner of south
chapel. Corner buttresses of chapel are in center of image, in
foreground. East clerestory wall visible behind.
view plan
|
-
 |
Detail, southeast corner, south transept.
View of buttresses at southeast corner of south
chapel.
view plan
|
-
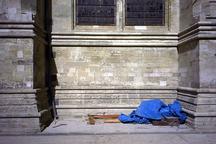 |
Detail, south chapel, east wall.
Lower part of east wall below windows, south chapel of
south transept.
view plan
|
-
 |
View from south chapel towards tower.
Upper part of east wall of south chapel in foreground, east
clerestory wall of south transept above, tower behind.
view plan
|
-
 |
South wall of south chapel, south transept.
view plan
|
-
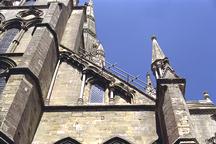 |
Roof, south wall of south chapel.
Note window under shed roof of the south
chapel.
view plan
|
-
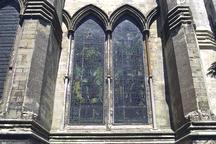 |
Windows, south wall of south chapel.
view plan
|
-
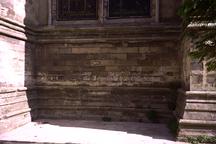 |
Masonry, south wall of south chapel.
Detail of south chapel wall below
windows.
view plan
|
-
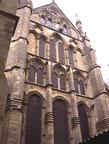 |
South transept, south wall.
Four levels of windows: arcade, gallery, and clerestory
levels, and gable windows above.
view plan
|
-
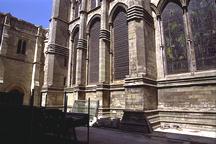 |
Arcade level, south wall, south transept.
Left to right: northeast corner of east cloister walk with
library above, windows at arcade level of south transept wall, south
windows of south chapel (extreme right).
view plan
|
-
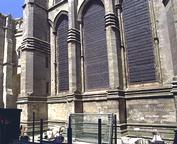 |
Windows, arcade level, south wall, south transept.
At extreme left is a window lighting a bridge between
the south transept and the library. Three vertical lights
illuminate the stairs within the southwest buttress of the south
transept.
view plan
|
-
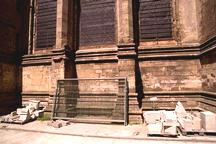 |
Masonry, south wall, south transept.
Detail of masonry below windows.
view plan
|
-
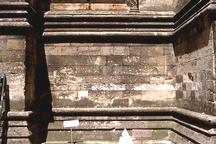 |
Masonry, south wall, east bay.
|
-
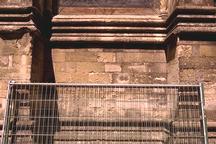 |
Masonry, south wall, middle bay.
|
-
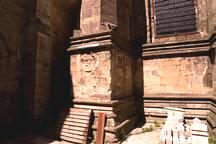 |
Masonry, south wall, west bay and buttress.
Note consecration cross on the
buttress.
|
-
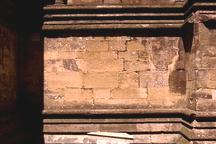 |
Masonry, south wall, west bay.
Note disturbed masonry.
|
-
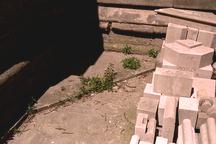 |
Detail, south wall, west bay.
Diagonal ?threshold? at the corner of the wall and
southwest buttress. Behind this wall is the stair embedded
within the wall that leads to the library.
|
-
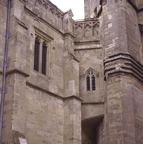 |
Bridge between south transept and east walk of cloister.
Allows access to the library situated above the
cloister walk. Stair to bridge is in buttress at right of
image, and is entered from inside the south
transept.
|
-
 |
Juncture of south transept buttress and east walk of
cloister.
This is immediately below the bridge to the
library.
|
-
South transept, east walk of the cloister and chapter house.
-
 |
Area between chapter house and south transept.
View from east. Left to right: north side of chapter house,
north wall of vestibule with round window, east walk of cloister
with library above (center), south wall of south
transept.
view plan
|
-
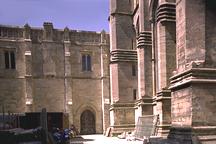 |
View of above area from south east.
To left, east walk of the cloister (with north door,
library above). To right, southwest buttress of the south
transept.
view plan
|
-
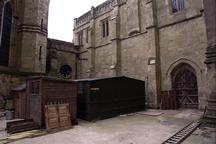 |
View of above area from north east.
Left to right: northeast buttress of chapter house, chapter
house vestibule lighted by a round window, east walk of cloister
showing north door and library windows above.
view plan
|
-
 |
North door into east cloister walk.
view plan
|
-
 |
Detail, cloister door jamb.
North door into east cloister walk.
view plan
|
-
 |
Door, chapter house vestibule.
Door in the northeast bay of the chapter house
vestibule.
view plan
|
-
 |
Window, chapter house vestibule.
Round window above the door into the vestibule,
northeast bay.
view plan
|
-
 |
Chapter house, northeast buttress enclosing stairs.
Chapter house wall at left, northeast buttress in
center, north wall of vestibule at right. Note window slits in
buttress.
view plan
|
-
 |
Chapter house, northeast buttress, upper portion.
Chapter house wall at left, northeast buttress
enclosing stairs in center, north wall of vestibule at
right.
view plan
|
-
Southeast transept
-
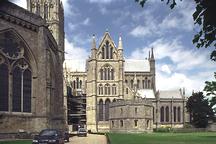 |
General view of east end from south.
Left to right: chapter house, southeast transept, vestry in
front, choir, south choir aisle, Trinity Chapel behind
tree.
view plan
|
-
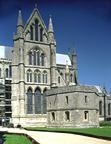 |
Southeast transept and vestry from south.
South wall of southeast transept, showing four levels of
windows.
view plan
|
-
 |
South wall, southeast transept.
Arcade, gallery, and clerestory levels. Note stair
buttress at corner to left.
view plan
|
-
 |
South wall, upper portion, southeast transept.
view plan
|
-
 |
Gable and clerestory level, south wall.
view plan
|
-
 |
East wall, southeast transept.
Note south chapel, at arcade level on east
wall.
view plan
|
-
 |
Closeup, east wall, southeast transept.
view plan
|
-
 |
South chapel, southeast transept.
Showing east wall of south chapel. Note corner
buttresses at left.
view plan
|
-
 |
Windows, south chapel, southeast transept.
East wall of south chapel.
view plan
|
-
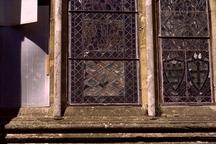 |
Detail, windows, south chapel, southeast transept.
view plan
|
-
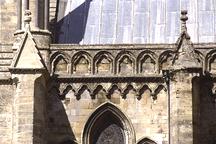 |
Parapet, south chapel, southeast transept.
East wall, arcade level parapet.
view plan
|
-
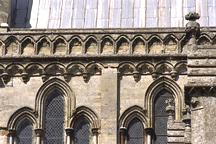 |
Parapet, clerestory level, southeast transept.
East wall, clerestory level above south
chapel.
view plan
|
-
Vestry
-
 |
General view of east end from south.
Left to right: chapter house, southeast transept, vestry in
front, choir, south choir aisle, Trinity Chapel behind
tree.
view plan
|
-
 |
Juncture, vestry and southeast transept.
Showing west side of juncture. The vestry is joined at
the south wall of the south chapel of the southeast
transept.
view plan
|
-
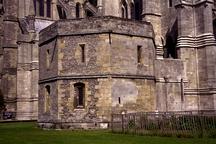 |
Vestry from south east.
Vestry: south, southeast and east walls. To right is
juncture with southeast transept, east side.
view plan
|
-
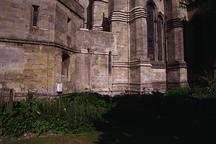 |
Juncture, vestry and southeast transept.
Showing east side of juncture. The window to the right
is the east wall of the south chapel in the southeast
transept.
view plan
|
-
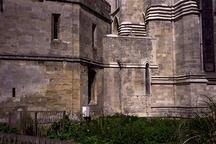 |
Juncture, vestry and southeast transept.
Showing east side of juncture.
view plan
|
-
 |
Detail, juncture, vestry and southeast transept.
East side of juncture. This image clearly shows the
vestry wall adjoining the buttress of the south chapel (at
right).
view plan
|
-
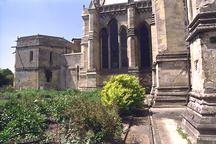 |
Vestry, view from east.
Left to right: vestry, juncture with southeast transept,
east wall of the south chapel in southeast transept, south choir
aisle.
view plan
|
-
 |
Vestry, view from Trinity Chapel.
Chapter house at rear, vestry in front behind cemetery
wall, southeast buttress of the Trinity Chapel to
right.
view plan
|
-
South choir aisle
-
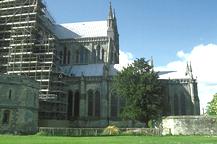 |
View of east end from south.
Left to right: southeast transept, vestry in front,
presbytery, south choir aisle, Trinity Chapel.
view plan
|
-
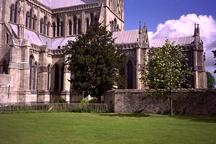 |
East end from south east, showing juncture with southeast
transept.
Shows relative placement and juncture of (at left)
southeast transept, (in center) south choir aisle with presbytery
walls rising above, and (at far right) Trinity Chapel.
view plan
|
-
 |
Presbytery and south choir aisle.
Juncture of (at left) southeast transept and (in center
of image) presbytery and south choir aisle.
view plan
|
-
 |
Detail, juncture, southeast transept and south choir aisle.
At bay 6 of south choir aisle, masonry below
windows.
view plan
|
-
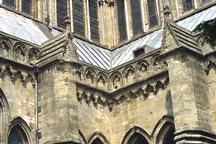 |
Detail, juncture, southeast transept and south choir aisle.
Aisle level roof and parapet detail.
view plan
|
-
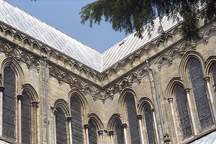 |
Detail, juncture, southeast transept and south choir aisle.
Clerestory level.
view plan
|
-
-
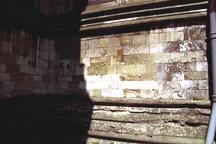 |
Masonry, south choir aisle, bay 6.
Masonry below windows.
view plan
|
-
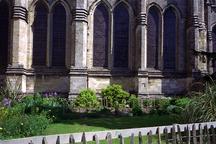 |
South choir aisle, bays 5, 4, 3.
Bays are numbered beginning from east end.
view plan
|
-
-
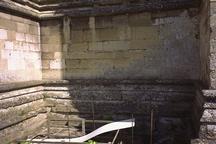 |
Masonry detail, south choir aisle, bay 5.
Masonry below window.
view plan
|
-
-
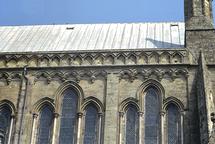 |
Clerestory level, south wall, bays 5,4.
view plan
|
-
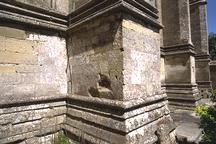 |
Detail, buttress, south choir aisle.
West face of buttress between bays 5 and
4.
view plan
|
-
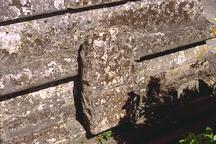 |
Detail, carved stone, south choir aisle.
Carved stone resting against the south side of the
buttress between bays 5 and 4.
view plan
|
-
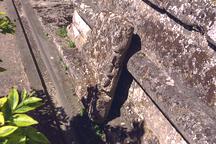 |
Detail, carved stone, south choir aisle.
Carved stone resting against the south side of the
buttress between bays 5 and 4.
view plan
|
-
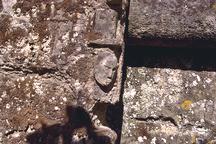 |
Detail, carved stone, south choir aisle.
Closeup of male head on carved stone resting against
the south side of the buttress between bays 5 and
4.
view plan
|
-
 |
Masonry, south choir aisle, bay 4.
Former location of St. Stephen's porch.
view plan
|
-
 |
Masonry detail, south choir aisle, bay 4.
Masonry below window.
view plan
|
-
-
 |
Detail, buttress, south choir aisle.
Masonry on south face of buttress between bays 4 and
3.
view plan
|
-
 |
Inscription, buttress, south choir aisle.
Inscription on south face of the buttress between bays
4 and 3, south choir aisle.
view plan
|
-
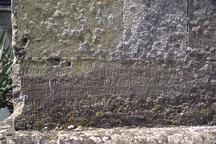 |
Detail of inscription, buttress, south choir aisle.
Inscription on east side of south face of buttress
between bays 4 and 3.
view plan
|
-
-
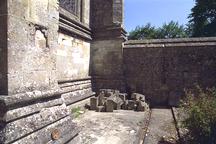 |
Juncture, south choir aisle buttress and cemetery wall.
Masonry below window, bay 3, and juncture of cemetery
wall with buttress between bays 3 and 2.
view plan
|
-
 |
General view, southeast corner, south choir aisle.
View of south choir aisle from southeast. Trinity Chapel is
extending to right, and east wall and gable of presbytery are at top
of image.
view plan
|
-
 |
General view, south choir aisle from east.
East wall of south choir aisle (at lower left); east
wall of Trinity Chapel (to right); east wall and gable of
presbytery above; tower rises behind.
view plan
|
-
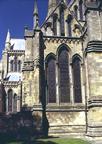 |
Closeup, east end of south choir aisle.
view plan
|
-
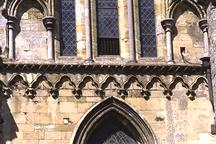 |
Parapet, east end, south choir aisle.
Parapet is between main windows and gable
windows.
view plan
|
-
 |
Gable, east end, south choir aisle.
view plan
|
|

