 
|
Loading...
-
Central section, west front
-
 |
North and central sections, west front.
North door between two buttresses, central section to right
with central porch. View of lower part.
view plan
|
-
 |
Buttress between north door and central porch.
Statues on the west face of buttress.
view plan
|
-
 |
Lower levels, north and central sections, west front.
Left to right: north tower buttress, north door, north
buttress, central porch.
view plan
|
-
 |
Upper levels, north and central sections, west front.
Shows great west window into nave. Windows in gable
above light the roof area above the vaults.
view plan
|
-
 |
North buttress, west front
Photo taken after cleaning, summer, 2001. Statue
numbers 129 and 86 on buttress face; numbers 132 and 133 below
main nave window; and numbers 89 and 90 between buttress and
window.
|
-
 |
Statue, north buttress, west front
Photo taken after cleaning, summer, 2001. Statue
number 86, tier 2, west face of north buttress.
|
-
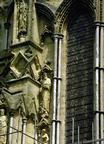 |
Statues, north side, central section, window level.
Statues are tucked in between buttress to north of
center section and the great west window.
view plan
|
-
 |
Statues, north side, central section, upper window level.
Statues are on west face of buttress to north of
center section. Great west nave window to right. Band of
carving marks division between nave vault and roof
gable.
view plan
|
-
 |
Central section, after cleaning
View of central portion of west front taken summer, 2001,
after extensive cleaning.
|
-
 |
Central porch and statues above.
Buttresses to the north and south of porch, statues
over the porch, great west nave window above
statues.
view plan
|
-
 |
Central porch and statues above.
Statues above are 19th century. Buttress and north
tower to left of image.
view plan
|
-
 |
Central porch and statues above
View taken summer, 2001, after cleaning.
|
-
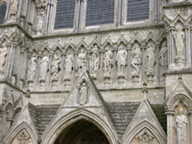 |
Statues above central porch
Photo taken summer, 2004.
|
-
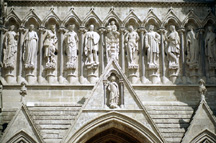 |
Statues above central porch
Statue numbers 132-142 above central porch in
west facade. Taken after cleaning, summer, 2001.
|
-
 |
Statue niches above central porch, north section.
Empty niches are on south face of buttress at
north side of central porch. Statue at right is St.
Barbara, the northernmost of the row of statues above
the central porch.
view plan
|
-
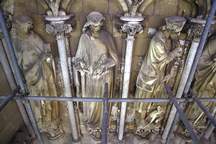 |
Statues above central porch, north section.
Left to right: St. Barbara, St. Katherine of
Alexandria, St. Roche.
view plan
|
-
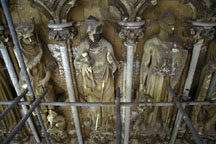 |
Statues above central porch, central section.
Left to right: St. Roche, St Nicholas of Myra,
St. George of Cappadocia.
view plan
|
-
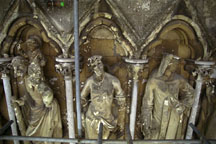 |
Statues above central porch, central section.
Left to right: St. Christopher, St. Sebastian,
St. Cosmas.
view plan
|
-
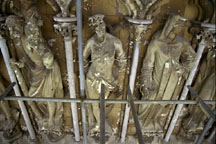 |
Detail, statues above central porch, central section.
Left to right: St. Christopher, St. Sebastian,
St. Cosmas.
view plan
|
-
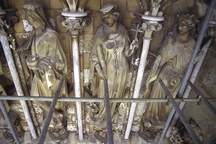 |
Detail, statues above central porch, southern
section.
Left to right: St. Damian, St. Margaret of
Antioch, St. Ursula.
view plan
|
-
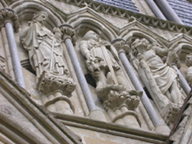 |
Statues above porch, northern section
Photo taken after cleaning, summer, 2004.
|
-
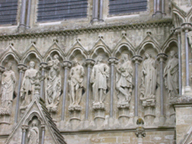 |
Statues above porch, southern section
Photo taken after cleaning, summer, 2004.
|
-
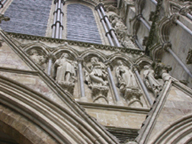 |
Statues above porch, southern section
Photo taken after cleaning, summer, 2004.
|
-
 |
Central porch.
|
-
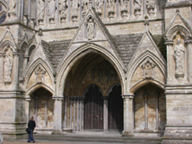 |
Central porch, after cleaning
View taken in summer, 2004.
|
-
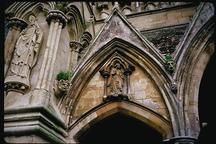 |
North gable, central porch.
Buttress to left.
view plan
|
-
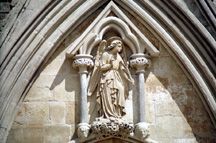 |
North gable, central porch
Photo taken after cleaning, summer, 2001.
|
-
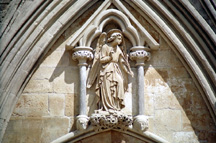 |
North gable, central porch
Photo taken after cleaning, summer, 2001.
|
-
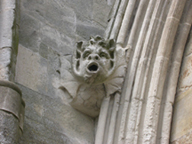 |
Water spout, north corner of central
porch
Photo taken after cleaning, summer, 2004.
|
-
 |
Water spout, north corner, central
porch
Photo taken summer, 2001, after
cleaning.
|
-
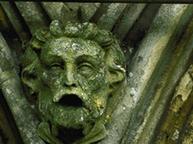 |
Water spout between north and central gables.
view plan
|
-
 |
Water spout between north and central
gables.
Photo taken after cleaning, summer,
2001.
|
-
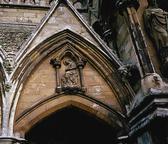 |
South gable, central porch.
Buttress to right.
view plan
|
-
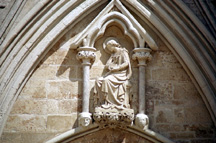 |
South gable, central porch
Taken after cleaning, summer, 2001.
|
-
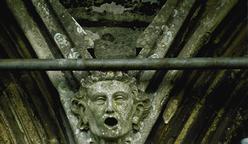 |
Water spout between central and south gables.
view plan
|
-
 |
Water spout between central and south
gables
Photo taken after cleaning, summer,
2001.
|
-
 |
Water spout between central and south
gables
Photo taken after cleaning, summer,
2001.
|
-
 |
Water spout between central and south
gables
Photo taken after cleaning, summer,
2001.
|
-
 |
Interior, south wall, central porch.
Can see through to covered space below south
gable, at right. Door would be to left of
image.
view plan
|
-
 |
Detail, interior, south wall, central porch.
|
-
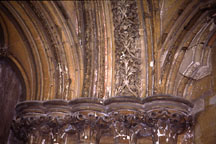 |
Ornament, south side, central door.
Ornament on south side adjacent to door, at
join of west wall and south wall of porch. Capitals
of colonnettes in jamb, with corresponding moldings
above.
|
-
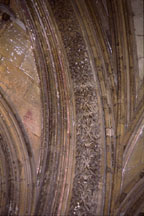 |
Ornament, south side, central door.
Molding adjacent to door at corner between
south wall and west wall with door.
|
-
 |
Detail, carved molding, south side, central door.
Ornament on molding adjacent to door, just
above colonnette capitals.
|
-
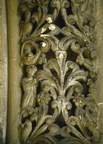 |
Detail, carved molding, south side, central door.
Molding around the south part of central
door.
|
-
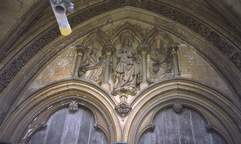 |
Central portal, tympanum over door.
view plan
|
-
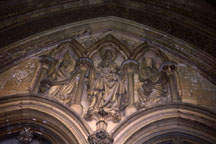 |
Closeup, central portal, tympanum over door.
|
-
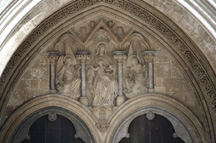 |
Central portal, tympanum over door
Photo taken after cleaning, summre, 2001.
|
-
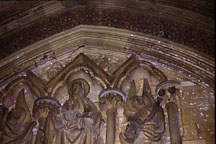 |
Detail, central porch, tympanum over door.
13th century heads of angels above 19th
century figures in niches.
|
-
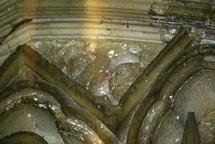 |
Detail, central porch, tympanum.
Carvings of heads in quatrefoils in
spandrels above niches, right side.
|
-
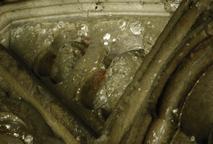 |
Detail, central porch, tympanum.
Carvings of heads in quatrefoils in
spandrels above niches, left side.
|
-
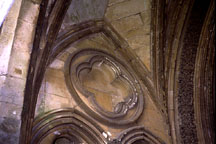 |
Interior, north wall, central porch.
view plan
|
-
 |
Interior, north side, central porch.
Niches on west wall under north gable of
central portal.
|
-
 |
Ornament, north side, central door.
Molding on north side adjacent to door, at
join of west wall and north wall of
porch.
|
-
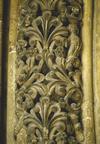 |
Detail, carved molding, north side, central door.
Molding on north side of central
door.
|
-
-
-
 |
Upper gable, after cleaning
|
-
 |
Central and south sections, west front.
Central portal, west nave window above, south tower under
scaffolding.
view plan
|
-
 |
Statues, south side, central section, window level.
Statues tucked in between nave window and buttress to
south of central portal, and statues on west face of
buttress.
view plan
|
-
 |
Statues, south side, central section, upper window level.
Statues are on west face of buttress to south of
central portal. Decorative band at left articulates the division
between nave and roof above vaults.
view plan
|
-
 |
South buttress, west front
Photo taken after cleaning, summer, 2001. Statue
numbers 145 and 95 on buttress face; numbers 141-142 below main
nave window; numbers 91 and 92 between window and buttress.
|
-
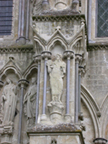 |
Statue, tier 2
Statue on west face of south buttress, shown after
cleaning.
|
-
 |
Statue, tier 2
Statue on west face of south buttress, shown
after cleaning.
|
-
 |
Statue, tier 3
Statue of west face of south buttress, shown after
cleaning.
|
|

