 
|
Loading...
-
CLOISTER EXTERIOR
-
West cloister
-
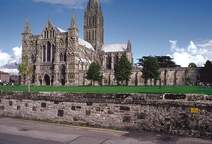 |
West wall, exterior, cloister.
General view, including west front and west wall of
cloister, as seen from road in Close.
view plan
|
-
 |
Entrance into the west walk.
West wall of cloister, now main visitor entrance to
cathedral.
view plan
|
-
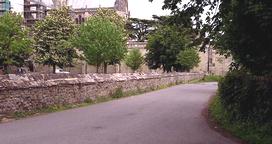 |
Cemetery wall and west cloister walk.
Perpendicular to the west wall of the cloister, this wall
formed the south edge of what was formerly the
churchyard.
view plan
|
-
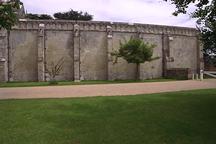 |
West walk, south bays, cemetery wall.
view plan
|
-
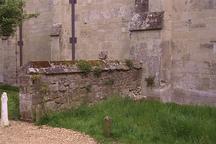 |
Juncture, cemetery wall and cloister buttress, south side.
view plan
|
-
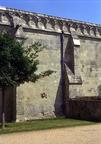 |
Juncture, cemetery wall and cloister buttress, north side.
Juncture of cemetery wall and cloister buttress, north
side.
view plan
|
-
 |
Bay north of juncture of cemetery wall and cloister buttress.
view plan
|
-
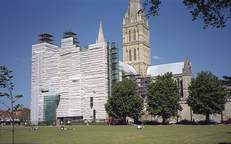 |
West front, repair and conservation, summer, 1997.
view plan
|
-
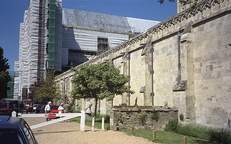 |
West cloister wall and south side of nave.
West front and south wall of nave are undergoing repair
and conservation work, 1997.
view plan
|
-
Cloister garth
-
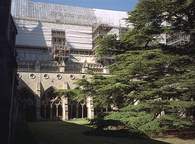 |
North cloister walk and nave, south side.
Taken from cloister garth. The parapet detail behind the
interior cloister wall is part of the south nave
aisle.
view plan
|
-
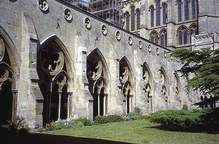 |
North cloister walk and south transept.
View along interior north walk wall towards west wall of
south transept.
view plan
|
-
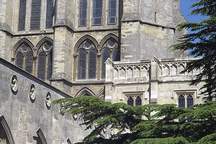 |
North walk, library, and south transept.
Showing the northernmost two bays of the library and
the west wall of south transept.
view plan
|
-
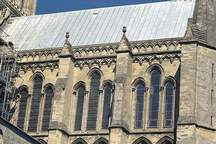 |
Clerestory level, west wall, south transept.
View from cloister garth.
view plan
|
-
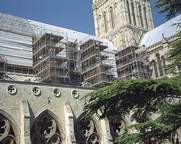 |
North cloister walk, view to northeast.
Juncture of south side of nave, tower and west wall of
south transept, summer, 1997.
view plan
|
-
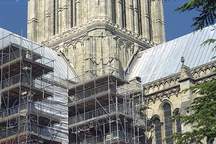 |
Base of tower, southwest corner.
View from cloister garth, summer, 1997.
view plan
|
-
South cloister
-
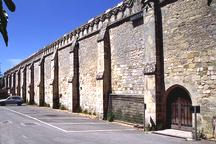 |
South cloister walk, exterior wall.
view plan
|
-
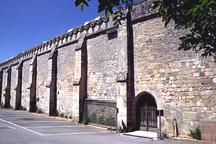 |
South cloister walk, east bays, exterior wall.
East door is modern.
view plan
|
-
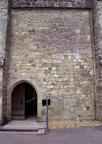 |
Entrance into east end of south walk.
Entrance in first bay from the east, modern
door.
view plan
|
-
 |
Masonry detail, reused stone from Old Sarum cathedral.
view plan
|
-
 |
Masonry detail, second bay from the east.
Reused stone from Old Sarum cathedral.
view plan
|
-
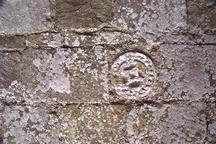 |
Masonry detail, fourth bay from the east.
Reused stone from Old Sarum cathedral.
view plan
|
-
 |
Masonry detail, seventh bay from the east.
Reused stone from Old Sarum cathedral.
view plan
|
-
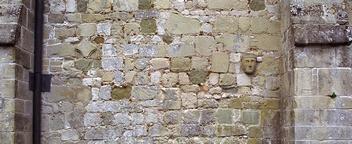 |
Masonry detail, sculptured head.
Sculptured head reused from the cathedral at Old
Sarum.
view plan
|
-
East cloister
-
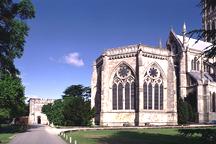 |
East cloister walk, exterior wall.
East walk of the cloister with door in southernmost bay,
chapter house in foreground.
view plan
|
-
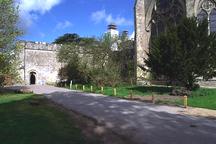 |
East cloister walk, exterior wall.
Door in southernmost bay. Chapter house visible to
right.
view plan
|
-
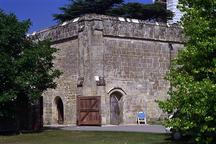 |
Southeast exterior corner, cloister.
Showing doors into south and east walks.
view plan
|
-
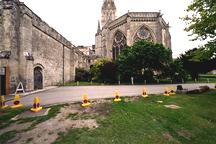 |
East cloister walk, view from southeast.
Chapter house visible.
view plan
|
-
 |
Masonry north of south door, east walk.
Where buttress may have been?
view plan
|
-
 |
East cloister walk,southernmost bays.
Chapter house vestibule barely visible to the
right.
view plan
|
|