 
|
Loading...
-
West cloister
-
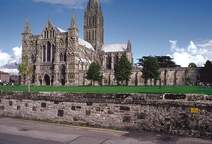 |
West wall, exterior, cloister.
General view, including west front and west wall of
cloister, as seen from road in Close.
view plan
|
-
 |
Entrance into the west walk.
West wall of cloister, now main visitor entrance to
cathedral.
view plan
|
-
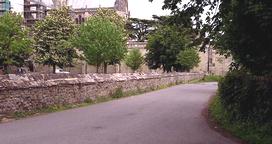 |
Cemetery wall and west cloister walk.
Perpendicular to the west wall of the cloister, this wall
formed the south edge of what was formerly the
churchyard.
view plan
|
-
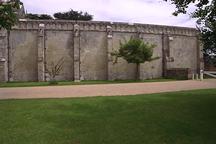 |
West walk, south bays, cemetery wall.
view plan
|
-
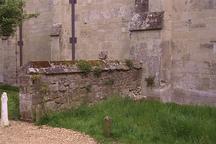 |
Juncture, cemetery wall and cloister buttress, south side.
view plan
|
-
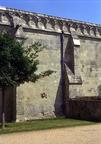 |
Juncture, cemetery wall and cloister buttress, north side.
Juncture of cemetery wall and cloister buttress, north
side.
view plan
|
-
 |
Bay north of juncture of cemetery wall and cloister buttress.
view plan
|
-
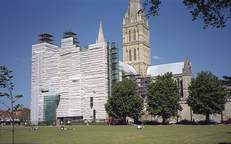 |
West front, repair and conservation, summer, 1997.
view plan
|
-
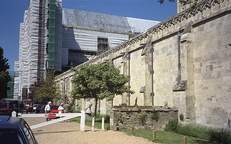 |
West cloister wall and south side of nave.
West front and south wall of nave are undergoing repair
and conservation work, 1997.
view plan
|
|