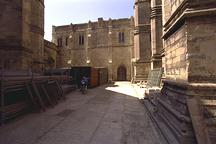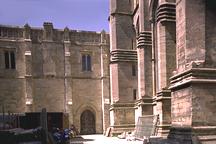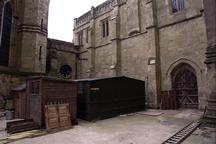 
|
Loading...
-
South transept, east walk of the cloister and chapter house.
-
 |
Area between chapter house and south transept.
View from east. Left to right: north side of chapter house,
north wall of vestibule with round window, east walk of cloister
with library above (center), south wall of south
transept.
view plan
|
-
 |
View of above area from south east.
To left, east walk of the cloister (with north door,
library above). To right, southwest buttress of the south
transept.
view plan
|
-
 |
View of above area from north east.
Left to right: northeast buttress of chapter house, chapter
house vestibule lighted by a round window, east walk of cloister
showing north door and library windows above.
view plan
|
-
 |
North door into east cloister walk.
view plan
|
-
 |
Detail, cloister door jamb.
North door into east cloister walk.
view plan
|
-
 |
Door, chapter house vestibule.
Door in the northeast bay of the chapter house
vestibule.
view plan
|
-
 |
Window, chapter house vestibule.
Round window above the door into the vestibule,
northeast bay.
view plan
|
-
 |
Chapter house, northeast buttress enclosing stairs.
Chapter house wall at left, northeast buttress in
center, north wall of vestibule at right. Note window slits in
buttress.
view plan
|
-
 |
Chapter house, northeast buttress, upper portion.
Chapter house wall at left, northeast buttress
enclosing stairs in center, north wall of vestibule at
right.
view plan
|
|

