 
|
Loading...
-
Cloister garth
-
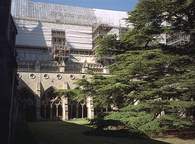 |
North cloister walk and nave, south side.
Taken from cloister garth. The parapet detail behind the
interior cloister wall is part of the south nave
aisle.
view plan
|
-
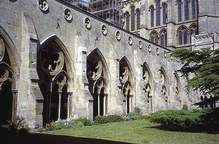 |
North cloister walk and south transept.
View along interior north walk wall towards west wall of
south transept.
view plan
|
-
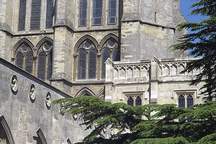 |
North walk, library, and south transept.
Showing the northernmost two bays of the library and
the west wall of south transept.
view plan
|
-
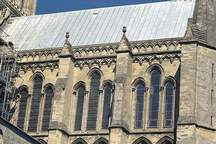 |
Clerestory level, west wall, south transept.
View from cloister garth.
view plan
|
-
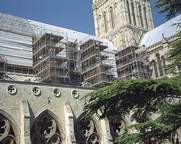 |
North cloister walk, view to northeast.
Juncture of south side of nave, tower and west wall of
south transept, summer, 1997.
view plan
|
-
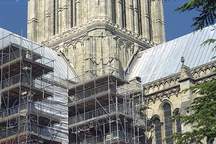 |
Base of tower, southwest corner.
View from cloister garth, summer, 1997.
view plan
|
|