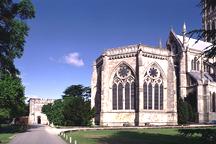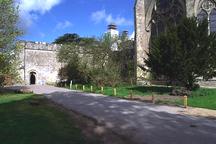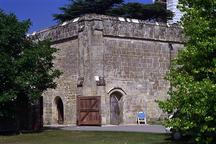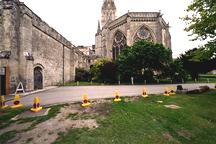 
|
Loading...
-
East cloister
-
 |
East cloister walk, exterior wall.
East walk of the cloister with door in southernmost bay,
chapter house in foreground.
view plan
|
-
 |
East cloister walk, exterior wall.
Door in southernmost bay. Chapter house visible to
right.
view plan
|
-
 |
Southeast exterior corner, cloister.
Showing doors into south and east walks.
view plan
|
-
 |
East cloister walk, view from southeast.
Chapter house visible.
view plan
|
-
 |
Masonry north of south door, east walk.
Where buttress may have been?
view plan
|
-
 |
East cloister walk,southernmost bays.
Chapter house vestibule barely visible to the
right.
view plan
|
|