 
|
Loading...
-
Tower and Spire
-
Tower and Spire
-
 |
Tower and spire.
South and east faces of tower; south transept clerestory
and southeast chapel are visible in foreground at
left.
view plan
|
-
 |
Tower, south and east faces.
East wall of the chapter house is in the
foreground.
view plan
|
-
 |
Tower, north and west faces, with spire.
Nave is on right, and north transept extending to
left.
view plan
|
-
 |
Tower, north and west faces, with spire.
Nave roof extending to right, north transept roof extending
to left.
view plan
|
-
 |
Tower, north and west faces.
Nave clerestory extending to right, north transept
clerestory extending to left. Scaffolding is covering the section of
tower which formed the original lantern. Everything above
scaffolding was built in a later campaign.
view plan
|
-
 |
Juncture, north transept and north nave aisle.
view plan
|
-
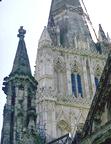 |
Tower, north face.
North transept gable in foreground.
view plan
|
-
-
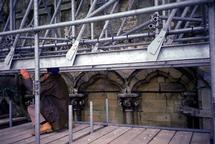 |
Base of the tower, east face.
Compare the blind arcade at the base with more pointed
arches on the two levels above, which were completed
later.
view plan
|
-
 |
Ballflower ornament, base of spire.
Pinnacle at tower corner to left. Finials at top of
east tower face below.
view plan
|
-
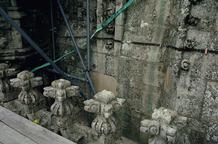 |
Foliated finials.
At base of spire/top of east face of tower. Note
ballflower ornament above.
view plan
|
-
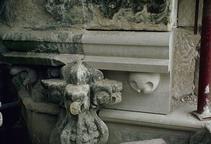 |
Finial detail.
Note new stone carving to replace deteriorated
masonry.
view plan
|
-
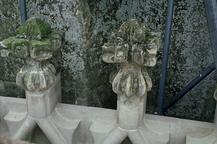 |
Finial detail.
Note new stone carving to replace deteriorated
masonry.
view plan
|
-
 |
Ballflower ornament, spire.
At base of spire, east side.
view plan
|
-
 |
Pinnacles, spire.
Pinnacles at base of spire, east face.
view plan
|
|

