 
|
Loading...
-
Roofs and Views from the Tower
-
Roofs and views from the tower
-
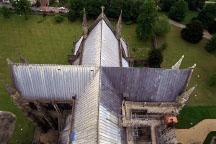 |
View of roofs to east.
Choir, eastern transepts, and presbytery
roofs.
view plan
|
-
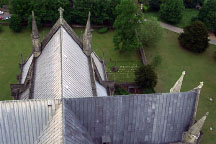 |
Presbytery roof, view to east.
Roof of presbytery (eastern transepts in the
foreground) and cemetery on the south side of the Trinity
Chapel. Trinity Chapel roof is much lower, therefore not visible
from tower.
view plan
|
-
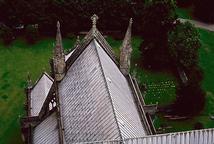 |
Presbytery roof, view to east.
Closeup view. North choir aisle is visible to left
(note that it extends beyond the main presbytery). Trinity
Chapel roof is barely visible beyond end of presbytery
roof.
view plan
|
-
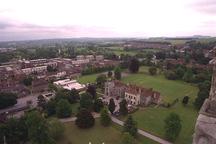 |
General view to southeast.
View to the southeast. Former Bishop's Palace in the
foreground.
view plan
|
-
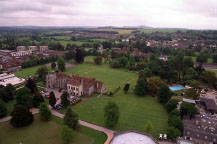 |
General view to southeast.
View to the southeast. Former Bishop's Palace in the
foreground. Octagonal chapter house roof is visible at bottom of
image.
view plan
|
-
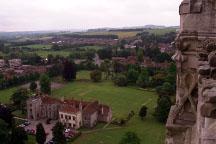 |
Former Bishop's Palace, view to southeast.
view plan
|
-
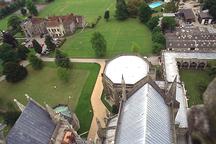 |
View of roofs to south.
Southeast transept roof with vestry roof barely visible (at
left), south transept, chapter house and cloister roofs (east and
south walks).
view plan
|
-
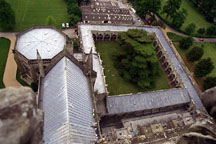 |
Cloister roof, view to southwest.
South transept, chapter house and vestibule, and cloister
roofs. Mason's yard at the top of the picture.
view plan
|
-
-
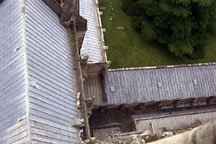 |
Northeast cloister and south transept roofs.
South transept and north walk of cloister roofs.
Library sits on top of east cloister walk: note buttress at the
northwest corner of the library.
view plan
|
-
 |
Cloister and nave roofs.
Nave extends at bottom of image. Note gap between south
aisle of nave and north cloister walk. Library on east walk is
visible at left of image.
view plan
|
-
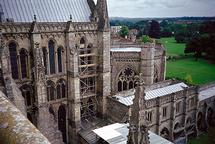 |
View southeast from nave parapet to transept.
West wall of south transept, library on east cloister
walk, and chapter house behind.
view plan
|
-
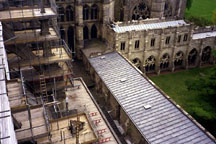 |
View to north cloister walk from nave parapet.
Roof of north cloister walk, and library over the east
walk. Note the "flying" buttress against the northwest corner of the
library.
view plan
|
-
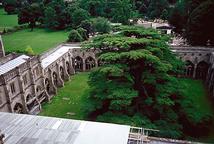 |
View to southeast cloister from nave parapet.
At left is library above the cloister east walk, south
walk of cloister to right at top of image, west walk barely
visible at right. Roof of north walk in
foreground.
view plan
|
-
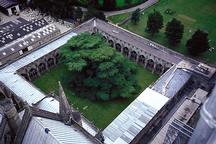 |
Cloister roofs, view from tower.
Mason's yard top left, south transept roof bottom
left.
view plan
|
-
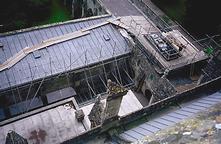 |
Northwest corner of cloister from nave parapet.
North and west walks of the cloister and the consistory
court joining the cloister and the south aisle of the
nave.
view plan
|
-
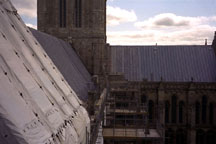 |
South side of nave, view east from parapet.
South side of nave at left, facing west wall of south
transept and west face of tower.
view plan
|
-
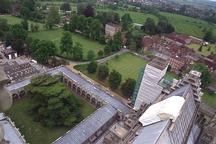 |
General view to southwest.
Cloister and west front of cathedral, buildings in Close
beyond, River Avon at rear.
view plan
|
-
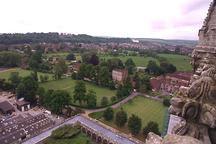 |
General view to southwest.
Buildings in Close, River Avon, meadows, and town
beyond.
view plan
|
-
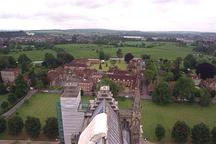 |
General view to west.
West end of the cathedral in foreground, houses in Close
and River Avon beyond.
view plan
|
-
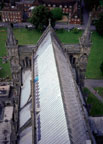 |
View of west front from tower.
Nave roof with lower nave aisle roofs below, and east wall
of the west front.
view plan
|
-
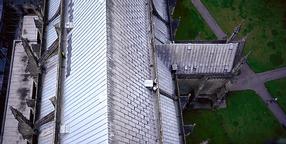 |
Nave and north porch roofs.
North porch roof extends from north nave aisle roof.
Note flying buttress on opposite side of nave, from south nave
aisle to clerestory.
view plan
|
-
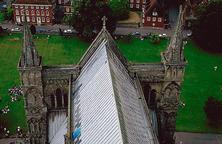 |
East wall of west front from tower.
view plan
|
-
 |
South side of west front from nave parapet.
View along south side parapet toward west front. South
side aisle roof below.
view plan
|
-
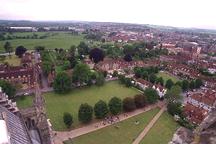 |
General view to the northwest.
From tower. Buildings of Close and town beyond. Former
location of belfry is barely visible: traces of the foundation can
be made out in the triangular section of grass at bottom right of
picture.
view plan
|
-
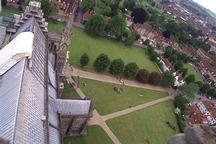 |
Nave and north porch roofs from tower.
North porch roof extends from north nave aisle roof.
view plan
|
-
 |
Nave and north porch roofs.
Note flying buttress on opposite side of nave, from
south nave aisle to clerestory.
view plan
|
-
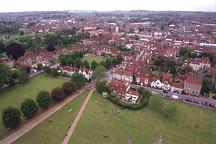 |
General view to the north northwest.
view plan
|
-
-
-
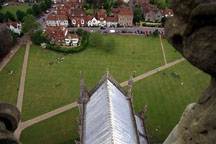 |
North transept roof.
Traces of the foundations of the former bell tower seen in
the grass where groups of people are reclining.
view plan
|
-
 |
North porch and north aisle roofs.
New stone visible on the tower.
view plan
|
-
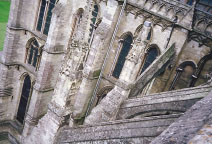 |
North transept, west wall and flyers.
Flyers supporting the tower join the west wall of the
north transept and the north wall of the nave clerestory (bottom
right of image).
view plan
|
-
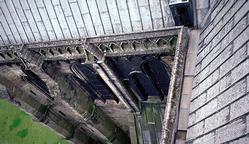 |
Northeast transept, west wall, from tower.
Choir roof is to the right of image.
view plan
|
-
|

