 
|
Loading...
-
TRINITY CHAPEL
-
Trinity Chapel, general
-
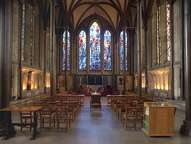 |
Interior view to the east of Trinity Chapel from bay 4.
Views of the exterior of the Trinity Chapel can be found in
the archive under "Exterior: East." An essay on the Trinity Chapel
can be found under "Texts and Essays" on the "Cathedral"
page.
view plan
|
-
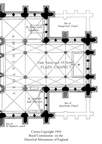 |
Trinity Chapel plan.
Portion of the plan published by the Royal Commission on
the Historical Monuments of England.
view plan
|
-
North wall
-
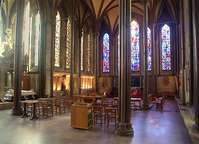 |
North and east walls from bay 4.
Note tall, thin, purbeck column shafts.
view plan
|
-
 |
View to northeast from south aisle at bay 4.
Delicate columns and intricate vaulting patterns visible
from this viewpoint.
view plan
|
-
 |
North wall, view from bay 3.
To the other side of this wall the Hungerford Chapel was
added in 1464-71; it was removed c. 1790 (see Trinity Chapel essay
for historical images and information). Glass is by Clayton and
Bell, turn of 20th century.
view plan
|
-
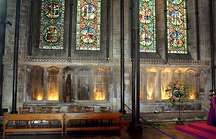 |
North wall, lower portion, bays 1 and 2.
The niches were created using parts of the 15th century
Beauchamp Chapel, which was appended to the south wall of the
Trinity Chapel, and removed c. 1790.
view plan
|
-
 |
North wall niches, bay 1.
|
-
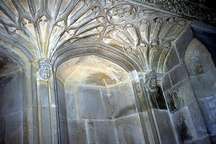 |
Easternmost niche, bay 1.
|
-
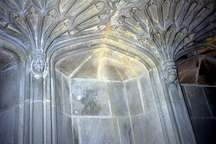 |
Niche, third from the east.
|
-
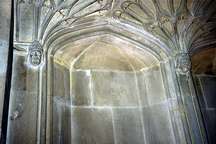 |
Niche, fifth from the east.
|
-
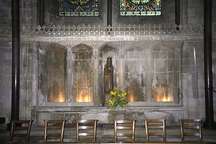 |
North wall niches, bay 2.
|
-
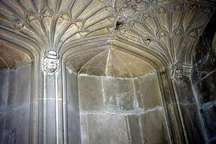 |
Niche, sixth from the east.
|
-
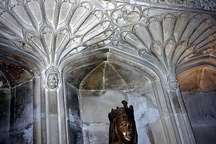 |
Niche, eighth from the east.
|
-
 |
Statue of the Virgin and Child, viewed from west.
Wood with traces of paint, Continental
origin. In eighth niche from east.
|
-
 |
Virgin and Child viewed from the east.
|
-
 |
Detail, Virgin and Child.
|
-
 |
Detail, Virgin and Child.
|
-
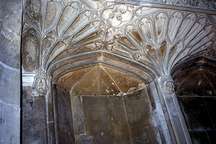 |
Niche, tenth from the east.
|
-
East wall
-
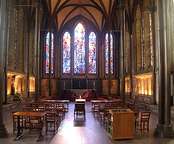 |
East wall, view from bay 4.
Glass is late 20th century.
view plan
|
-
South wall
-
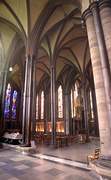 |
View to southeast from north aisle at bay 4.
view plan
|
-
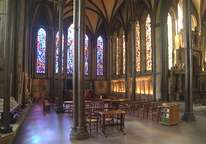 |
East and south walls from bay 4.
Hertford Monument at end of south choir aisle visible to
right.
view plan
|
-
-
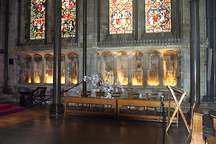 |
South wall, bays 1 and 2.
To the other side of this wall, the Beauchamp Chapel
was added in 1481; it was removed c. 1790 (see Trinity Chapel
essay for historical images and information). Glass is by
Clayton and Bell, turn of 20th century.
view plan
|
-
 |
South wall niches, bay 1.
|
-
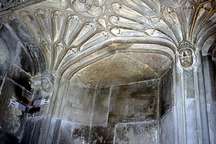 |
Easternmost niche, bay 1.
|
-
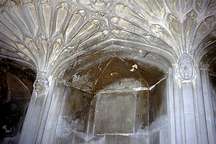 |
Niche, third from the east.
|
-
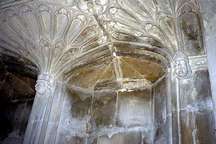 |
Niche, fifth from the east.
|
-
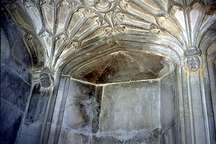 |
Niche, sixth from the east, bay 2.
|
-
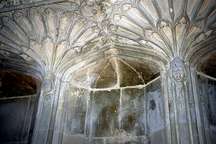 |
Niche, eighth from the east.
|
-
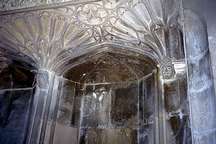 |
Niche, tenth from the east.
|
-
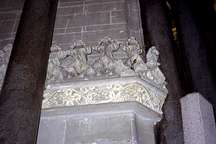 |
Decorative cornice above niches.
At the west end of bay 2.
|
-
St. Osmund's tomb
-
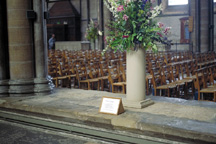 |
Former location in south nave aisle
Fomer location of the 13th-century tomb base attributed to
St. Osmund. The tomb base was moved to this position on the south
plinth of bay 15 in the nave c.1789. The base was relocated c.2000
to its current position on the sleeper wall between the Trinity
Chapel and chapel at the east end of the south aisle. For images of
the base in its nave location, look in the archive under NAVE, BAY
15.
|
-
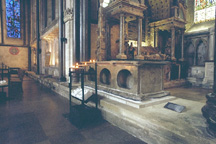 |
St. Osmund tomb base in Trinity Chapel
St. Osmund's tomb base in its current location on the
plinth between the Trinity Chapel (left) and the chapel at the east
end of the south aisle (right). The tomb was located here before its
relocation to the nave in 1789.
|
-
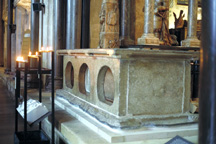 |
St. Osmund tomb base
West and north faces of the tomb base.
|
-
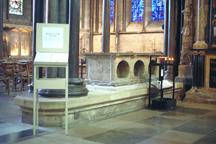 |
St. Osmund tomb base
Seen here from south aisle.
|
-
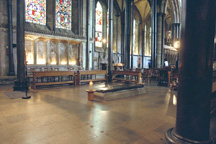 |
St. Osmund tomb slab
Purbeck marble tomb slab attributed to St. Osmund. Formerly
located in bay 20 of the nave, the effigy was moved to this central
(and possibly original) position in the Trinity Chapel c.2000. View
taken from northeast corner of the Trinity Chapel. For more images
of the effigy, see the section under NAVE, BAY 20.
|
-
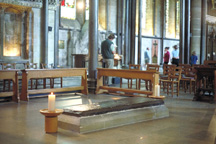 |
St. Osmund tomb slab
North and east sides of monument
|
-
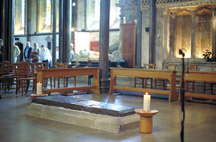 |
St. Osmund tomb slab
South and east sides of monument.
|
-
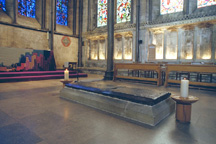 |
St. Osmund tomb slab
North and west sides of monument. Trinity Chapel altar
is to the left.
|
-
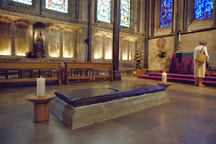 |
St. Osmund tomb slab
South and west sides of monument. Trinity Chapel altar
is at right.
|
-
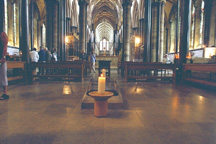 |
St. Osmund monument and view to west
View over effigy into the choir and nave.
|
-
Trinity Chapel vaults
-
-
 |
Center vaults, bays 1 and 2.
Paintwork in the vaulting was completed by Clayton and
Bell during the 19th century restorations in what was thought to
be a recreation of the 13th century scheme.
view plan
|
-
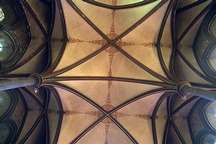 |
Center vaults, bays 1 and 2.
View from below, bay 1 is at bottom of
image.
view plan
|
-
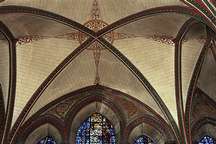 |
Center vault, bay 1.
Note decorative painting in spandrels above
windows.
|
-
 |
Bay 1, north aisle.
Vaults in north and south aisles of Trinity Chapel
are narrower than those in the central bays.
|
-
 |
Bay 1, south aisle.
|
-
-
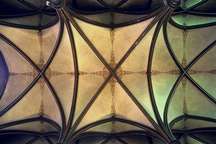 |
Center vaults, bays 1, 2 and 3.
Taken from below. Note that the painting at the center
of bay three is not as elaborate as that in bays 1 and
2.
view plan
|
-
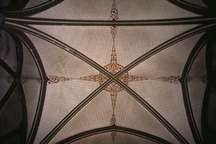 |
Center vault, bay 2.
West is at top of image.
|
-
 |
Bay 2, north aisle.
|
-
 |
Bay 2, south aisle.
|
-
-
-
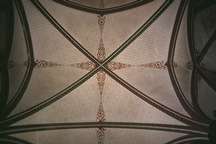 |
Center vault, bay 3.
West is at top of image.
|
-
 |
Bay 3, north aisle.
|
-
 |
Bay 3, south aisle.
|
-
Chapel at the east end of the north choir aisle.
-
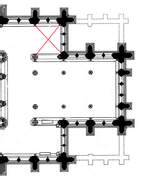 |
Plan, Chapel of St. Peter and the Apostles.
Chapel was dedicated in 1225.
view plan
|
-
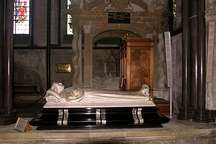 |
Tomb of Bishop John Wordsworth d.1911
In foreground, on south side of chapel, resting on
stylobate. View is from bay 3 of the Trinity Chapel, looking towards
north wall of north aisle.
view plan
|
-
 |
Gorges monument, east wall of chapel.
Tomb of Sir Thomas Gorges d.1610 and his wife Helena
Marchionness of Northampton d. 1635.
view plan
|
-
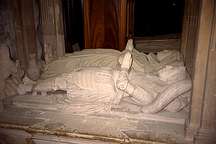 |
Effigies of Sir Thomas and Helena.
|
-
 |
One of four Cardinal Virtues, southwest corner.
|
-
 |
One of four Cardinal Virtues, northwest corner.
|
-
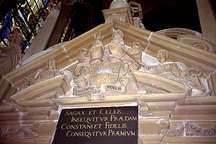 |
Pediment, north side.
|
-
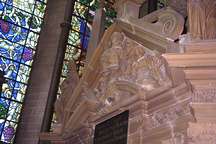 |
Detail of pediment.
|
-
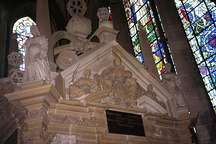 |
Pediment, south side.
|
-
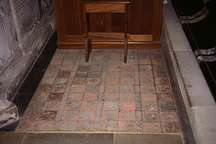 |
Chapel floor, 13th c. tiles.
On the south side of the Gorges monument.
view plan
|
-
 |
Detail of 13th c. tiles.
|
-
 |
Detail of 13th c. tiles.
|
-
 |
Aumbry, north wall of the chapel.
Used to hold sacred vessels.
view plan
|
-
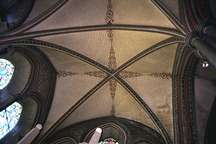 |
Chapel vault.
East is at bottom of image.
view plan
|
-
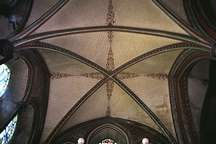 |
Chapel vault.
|
-
Chapel at the east end of the south choir aisle.
-
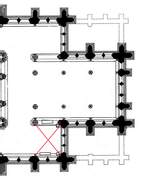 |
Plan, chapel of St. Stephen and the Martyrs.
Chapel was dedicated in 1225.
view plan
|
-
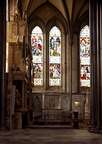 |
View to south wall of south aisle.
View taken from Trinity Chapel, bay 3.
view plan
|
-
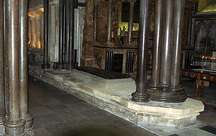 |
Sleeper wall between Trinity Chapel and St. Stephen's Chapel.
View taken from bay 4.
view plan
|
-
 |
Marble tomb slab possibly from St. Osmund's tomb/shrine.
Tournai marble tomb slab with M.XC.IX on it shown here
resting on the sleeper wall between the Trinity Chapel and the
chapel in the south choir aisle. It is thought to be from the
tomb/shrine of St. Osmund. The slab was moved recently to the
center of the Trinity Chapel which was its former location prior
to restorations in 1789. It now rests on a 19th century
plinth.
|
-
 |
The Hertford monument.
Tomb of Edward Seymour Earl of Hertford (d. 1621) and his
wife the Lady Catherine Grey (d. 1563). Located on east wall of
south choir aisle.
view plan
|
-
 |
The Hertford monument.
|
-
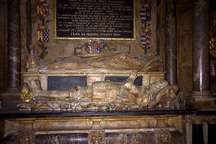 |
Effigies of Edward Seymour and Lady Catherine.
|
-
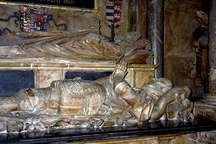 |
Detail, effigies.
|
-
 |
North side of Hertford monument.
Obelisk to left, and kneeling figure of Thomas
Hertford, the second son, under canopy.
|
-
 |
Thomas Hertford.
View from north.
|
-
 |
Thomas Hertford.
View from east.
|
-
 |
Upper portion, north side, Hertford monument.
|
-
 |
Detail, upper portion, north side.
|
-
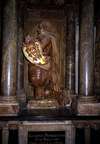 |
Edward Hertford, south side of monument.
Kneeling figure of Edward Hertford, the eldest son.
Figure faces north.
|
-
 |
Edward Hertford.
|
-
 |
Edward Hertford.
|
-
 |
Obelisk at south side of monument.
Obelisk is adjacent to the figure of Edward
Hertford.
|
-
 |
Upper portion, south side, Hertford monument.
|
-
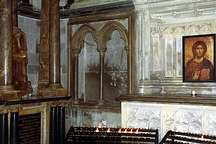 |
Piscina, south wall of chapel.
Hertford monument at left.
view plan
|
-
 |
Piscina in the south wall.
|
-
 |
Chapel vault.
East wall is at bottom of image.
view plan
|
-
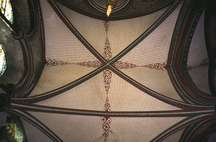 |
Chapel vault.
East wall is at top of image.
|
-
 |
Painted masonry on the south wall.
|
-
Bay 4
-
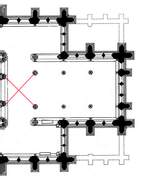 |
Plan, Trinity Chapel bay 4.
Bay 4 typically formed the eastern part of the ambulatory
or processional path around the choir.
view plan
|
-
 |
View to the west from bay 2.
Thin shafted pillars are placed at the division between
Trinity Chapel and ambulatory. Larger pillars at right and left and
on either side of altar mark division between ambulatory and
presbytery.
view plan
|
-
 |
View to the west from bay 4.
Note changes in vault decoration: view sweeps past
altar into presbytery and choir (with elaborate vault painting),
past crossing (with 14th century ribs) and into plainer
nave.
view plan
|
-
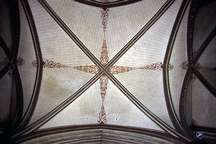 |
Central vault, bay 4.
East is at top of image.
view plan
|
-
 |
North vault, bay 4.
East is at top of image.
|
-
 |
South vault, bay 4.
East is at top of image.
|
-
 |
Trinity Chapel south aisle vaults.
View to east from bay 4.
view plan
|
-
 |
Bay 4, south vault.
View to east.
|
-
 |
Pier, bay 4, south.
Pier of 6 shafts.
|
-
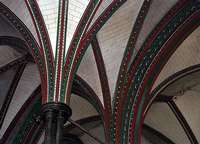 |
Pier, bay 4, south.
Pier of 5 shafts.
|
|

