 
|
Loading...
-
North wall
-
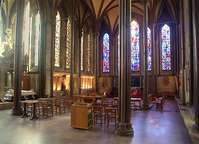 |
North and east walls from bay 4.
Note tall, thin, purbeck column shafts.
view plan
|
-
 |
View to northeast from south aisle at bay 4.
Delicate columns and intricate vaulting patterns visible
from this viewpoint.
view plan
|
-
 |
North wall, view from bay 3.
To the other side of this wall the Hungerford Chapel was
added in 1464-71; it was removed c. 1790 (see Trinity Chapel essay
for historical images and information). Glass is by Clayton and
Bell, turn of 20th century.
view plan
|
-
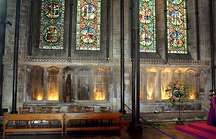 |
North wall, lower portion, bays 1 and 2.
The niches were created using parts of the 15th century
Beauchamp Chapel, which was appended to the south wall of the
Trinity Chapel, and removed c. 1790.
view plan
|
-
 |
North wall niches, bay 1.
|
-
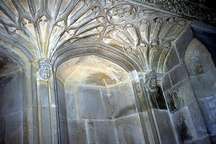 |
Easternmost niche, bay 1.
|
-
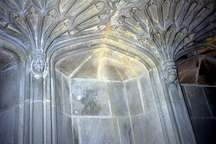 |
Niche, third from the east.
|
-
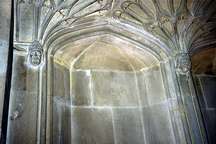 |
Niche, fifth from the east.
|
-
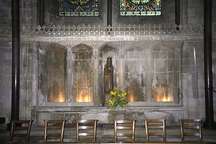 |
North wall niches, bay 2.
|
-
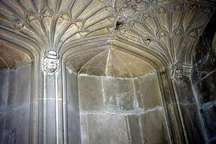 |
Niche, sixth from the east.
|
-
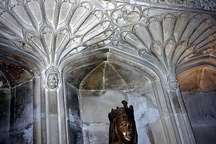 |
Niche, eighth from the east.
|
-
 |
Statue of the Virgin and Child, viewed from west.
Wood with traces of paint, Continental
origin. In eighth niche from east.
|
-
 |
Virgin and Child viewed from the east.
|
-
 |
Detail, Virgin and Child.
|
-
 |
Detail, Virgin and Child.
|
-
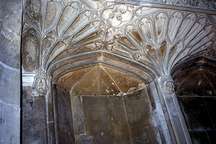 |
Niche, tenth from the east.
|
|

