 
|
Loading...
-
Southeast transept
-
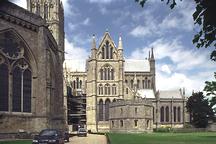 |
General view of east end from south.
Left to right: chapter house, southeast transept, vestry in
front, choir, south choir aisle, Trinity Chapel behind
tree.
view plan
|
-
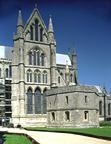 |
Southeast transept and vestry from south.
South wall of southeast transept, showing four levels of
windows.
view plan
|
-
 |
South wall, southeast transept.
Arcade, gallery, and clerestory levels. Note stair
buttress at corner to left.
view plan
|
-
 |
South wall, upper portion, southeast transept.
view plan
|
-
 |
Gable and clerestory level, south wall.
view plan
|
-
 |
East wall, southeast transept.
Note south chapel, at arcade level on east
wall.
view plan
|
-
 |
Closeup, east wall, southeast transept.
view plan
|
-
 |
South chapel, southeast transept.
Showing east wall of south chapel. Note corner
buttresses at left.
view plan
|
-
 |
Windows, south chapel, southeast transept.
East wall of south chapel.
view plan
|
-
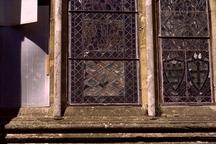 |
Detail, windows, south chapel, southeast transept.
view plan
|
-
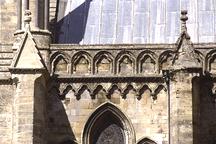 |
Parapet, south chapel, southeast transept.
East wall, arcade level parapet.
view plan
|
-
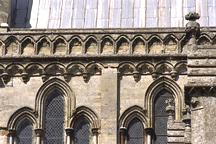 |
Parapet, clerestory level, southeast transept.
East wall, clerestory level above south
chapel.
view plan
|
|

