 
|
Loading...
-
South wall
-
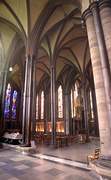 |
View to southeast from north aisle at bay 4.
view plan
|
-
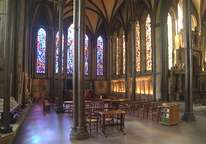 |
East and south walls from bay 4.
Hertford Monument at end of south choir aisle visible to
right.
view plan
|
-
-
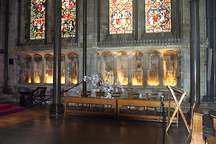 |
South wall, bays 1 and 2.
To the other side of this wall, the Beauchamp Chapel
was added in 1481; it was removed c. 1790 (see Trinity Chapel
essay for historical images and information). Glass is by
Clayton and Bell, turn of 20th century.
view plan
|
-
 |
South wall niches, bay 1.
|
-
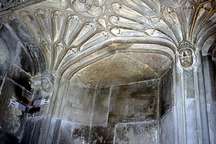 |
Easternmost niche, bay 1.
|
-
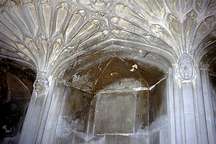 |
Niche, third from the east.
|
-
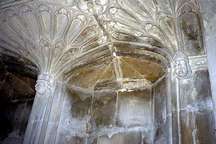 |
Niche, fifth from the east.
|
-
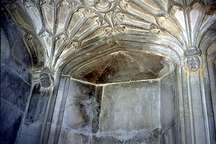 |
Niche, sixth from the east, bay 2.
|
-
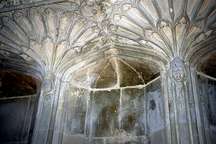 |
Niche, eighth from the east.
|
-
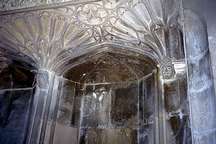 |
Niche, tenth from the east.
|
-
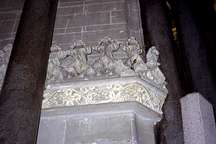 |
Decorative cornice above niches.
At the west end of bay 2.
|
|

