 
|
Loading...
-
Trinity Chapel vaults
-
-
 |
Center vaults, bays 1 and 2.
Paintwork in the vaulting was completed by Clayton and
Bell during the 19th century restorations in what was thought to
be a recreation of the 13th century scheme.
view plan
|
-
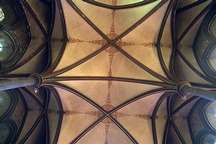 |
Center vaults, bays 1 and 2.
View from below, bay 1 is at bottom of
image.
view plan
|
-
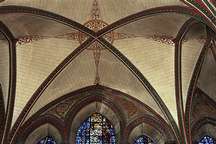 |
Center vault, bay 1.
Note decorative painting in spandrels above
windows.
|
-
 |
Bay 1, north aisle.
Vaults in north and south aisles of Trinity Chapel
are narrower than those in the central bays.
|
-
 |
Bay 1, south aisle.
|
-
-
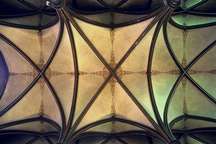 |
Center vaults, bays 1, 2 and 3.
Taken from below. Note that the painting at the center
of bay three is not as elaborate as that in bays 1 and
2.
view plan
|
-
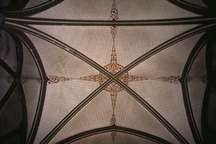 |
Center vault, bay 2.
West is at top of image.
|
-
 |
Bay 2, north aisle.
|
-
 |
Bay 2, south aisle.
|
-
-
-
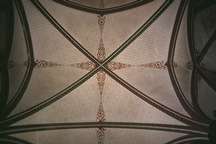 |
Center vault, bay 3.
West is at top of image.
|
-
 |
Bay 3, north aisle.
|
-
 |
Bay 3, south aisle.
|
|

