 
|
Loading...
-
Chapel at the east end of the south choir aisle.
-
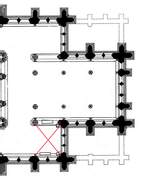 |
Plan, chapel of St. Stephen and the Martyrs.
Chapel was dedicated in 1225.
view plan
|
-
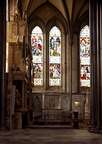 |
View to south wall of south aisle.
View taken from Trinity Chapel, bay 3.
view plan
|
-
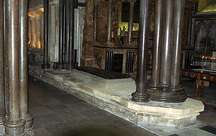 |
Sleeper wall between Trinity Chapel and St. Stephen's Chapel.
View taken from bay 4.
view plan
|
-
 |
Marble tomb slab possibly from St. Osmund's tomb/shrine.
Tournai marble tomb slab with M.XC.IX on it shown here
resting on the sleeper wall between the Trinity Chapel and the
chapel in the south choir aisle. It is thought to be from the
tomb/shrine of St. Osmund. The slab was moved recently to the
center of the Trinity Chapel which was its former location prior
to restorations in 1789. It now rests on a 19th century
plinth.
|
-
 |
The Hertford monument.
Tomb of Edward Seymour Earl of Hertford (d. 1621) and his
wife the Lady Catherine Grey (d. 1563). Located on east wall of
south choir aisle.
view plan
|
-
 |
The Hertford monument.
|
-
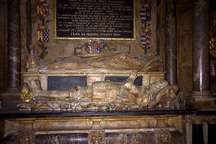 |
Effigies of Edward Seymour and Lady Catherine.
|
-
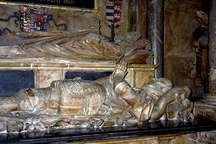 |
Detail, effigies.
|
-
 |
North side of Hertford monument.
Obelisk to left, and kneeling figure of Thomas
Hertford, the second son, under canopy.
|
-
 |
Thomas Hertford.
View from north.
|
-
 |
Thomas Hertford.
View from east.
|
-
 |
Upper portion, north side, Hertford monument.
|
-
 |
Detail, upper portion, north side.
|
-
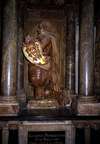 |
Edward Hertford, south side of monument.
Kneeling figure of Edward Hertford, the eldest son.
Figure faces north.
|
-
 |
Edward Hertford.
|
-
 |
Edward Hertford.
|
-
 |
Obelisk at south side of monument.
Obelisk is adjacent to the figure of Edward
Hertford.
|
-
 |
Upper portion, south side, Hertford monument.
|
-
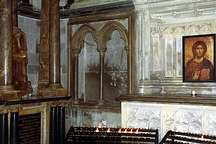 |
Piscina, south wall of chapel.
Hertford monument at left.
view plan
|
-
 |
Piscina in the south wall.
|
-
 |
Chapel vault.
East wall is at bottom of image.
view plan
|
-
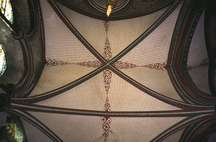 |
Chapel vault.
East wall is at top of image.
|
-
 |
Painted masonry on the south wall.
|
|

