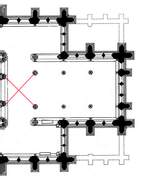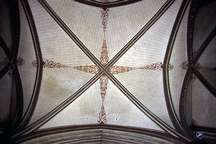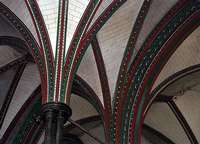 
|
Loading...
-
Bay 4
-
 |
Plan, Trinity Chapel bay 4.
Bay 4 typically formed the eastern part of the ambulatory
or processional path around the choir.
view plan
|
-
 |
View to the west from bay 2.
Thin shafted pillars are placed at the division between
Trinity Chapel and ambulatory. Larger pillars at right and left and
on either side of altar mark division between ambulatory and
presbytery.
view plan
|
-
 |
View to the west from bay 4.
Note changes in vault decoration: view sweeps past
altar into presbytery and choir (with elaborate vault painting),
past crossing (with 14th century ribs) and into plainer
nave.
view plan
|
-
 |
Central vault, bay 4.
East is at top of image.
view plan
|
-
 |
North vault, bay 4.
East is at top of image.
|
-
 |
South vault, bay 4.
East is at top of image.
|
-
 |
Trinity Chapel south aisle vaults.
View to east from bay 4.
view plan
|
-
 |
Bay 4, south vault.
View to east.
|
-
 |
Pier, bay 4, south.
Pier of 6 shafts.
|
-
 |
Pier, bay 4, south.
Pier of 5 shafts.
|
|

