 
|
Loading...
-
Choir
-
North Choir Aisle
-
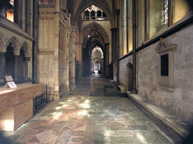 |
North choir aisle, to west
View taken from bay 5, looking down north aisle towards the
west end.
|
-
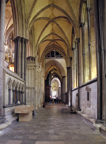 |
North choir aisle, to west
Taken from bay 5, looking to west end.
|
-
 |
North choir aisle, to west
View taken from bay 6, north choir aisle, looking
towards west front.
|
-
-
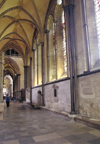 |
North wall, bay 5
Bays 4, 5, and 6, looking towards west (bay 4 at right
of image).
|
-
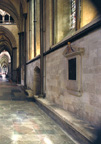 |
North wall, bay 5
North wall of bay 5 at right, bay 6 in the center
of image.
|
-
 |
North wall, bay 5
Masonry shows evidence of fastenings for temporary
wall.
|
-
 |
Masonry, bay 5 wall
|
-
 |
Lancets, bay 5
Two lancets at aisle level commemorating the fifth Earl
of Radnor and the Radnor family, c. 1900.
|
-
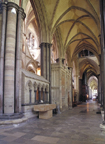 |
South wall, bay 5
View seen from bay 5, looking southwest. Bingham tomb
in bay 5 is at left, Audley Chapel in bay 6 at right.
|
-
 |
South wall, bay 5
View seen from bay 5, looking southwest. Bingham
tomb in bay 5 is at left, Audley Chapel in bay 6 at right.
|
-
-
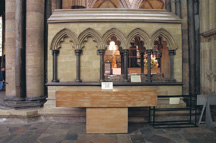 |
Bingham tomb, north side
Tomb attributed to Bishop Robert Bingham, d. 1246.
The 13th-century effigy and tomb was moved to the nave
during renovations in 1789. In the 1860s, the tomb was
replaced near the altar, and surrounded by a 19th century
canopy of George Gilbert Scott's design.
|
-
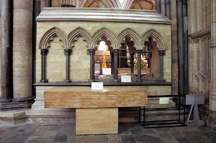 |
Bingham tomb, north side
|
-
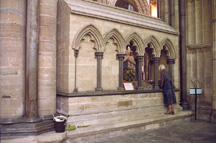 |
Bingham tomb, north side
|
-
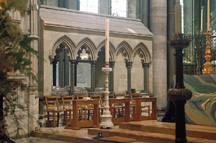 |
Bingham tomb, south side
View taken from inside the presbytery, bay 6. Altar
is at right of image.
|
-
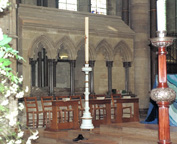 |
Bingham tomb, south side
View taken with flash.
|
-
 |
Bingham effigy
Purbeck marble effigy of Bishop Robert Bingham.
|
-
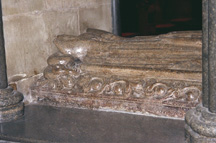 |
Detail, Bingham effigy
|
-
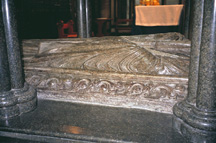 |
Detail, Bingham effigy
|
-
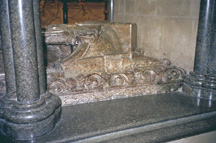 |
Detail, Bingham effigy
|
-
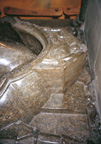 |
Detail, Bingham effigy
|
-
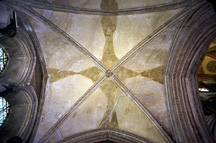 |
Vault, bay 5
Lancets of north window are to left.
|
-
 |
Vault, bay 5
Taken in natural light.
|
-
 |
Vault, bay 5
Taken with flash.
|
-
 |
Vault detail
Taken in natural light.
|
-
 |
Vault detail
Taken with flash.
|
-
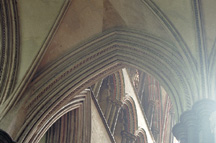 |
Vault, to south
View taken towards the south. The presbytery is
visible through the arcade. Taken in natural light.
|
-
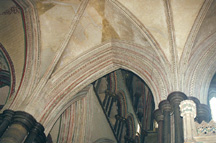 |
Vault to south
View of arcade and vault, taken to the south,
with flash.
|
-
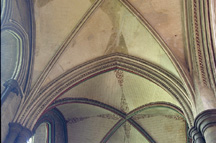 |
Vault to east
View taken from bay 5, with vault of bay 4 also
visible. Taken in natural light.
|
-
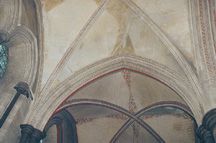 |
Vault to east
View taken towards bay 4 in the east, with
flash.
|
-
 |
Arch, bays 5 and 6
Arch between bays 5 and 6, formed by the joining of
the two vaults. Taken in natural light.
|
-
 |
Arch, bays 5 and 6
View taken with flash.
|
-
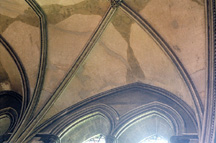 |
Vault to north
Lancets of north wall are visible. Taken in natural
light.
|
-
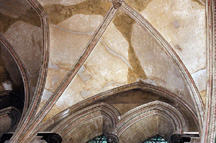 |
Vault to north
Taken with flash.
|
-
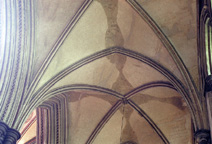 |
Vault to west
View taken from bay 5, towards bay 6 in the west.
Arcade and presbytery are on left, windows of north wall on
right. Taken in natural light.
|
-
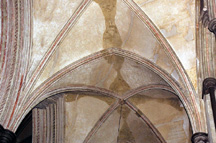 |
Vault to west
Taken with flash.
|
-
-
 |
Lancets, bay 6
Window contains 13th-century grisaille glass, including
some removed from the chapter house.
|
-
 |
Bay 6, west lancet
|
-
 |
Bay 6, east lancet
|
-
-
 |
Audley Chapel, north side
Chantry chapel established by Bishop Audley, d.
1524. The bishop was buried beneath the chapel floor. North
side, taken from bay 5 of the north choir aisle.
|
-
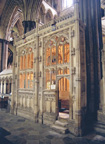 |
Audley chapel, north side
North side, taken from bay 7 of the north
aisle. The steps and doorway into the chapel are visible
in this view.
|
-
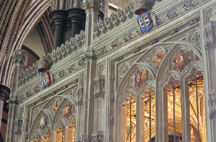 |
Parapet detail, Audley chapel
North side of the monument. Note the heraldic
shields on the parapet.
|
-
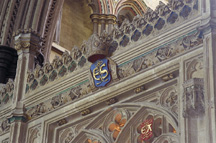 |
Parapet detail, Audley chapel
|
-
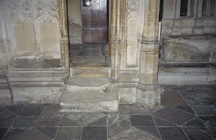 |
Chapel entrance, north aisle
Steps and entrance into the west end of the
chapel, from the north aisle.
|
-
 |
Entrance, Audley chapel
View into the Audley chapel taken through the
north aisle entrance.
|
-
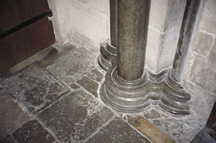 |
Column bases, chapel entrance
Paving and purbeck marble bases of columns
inside the Audley chapel.
|
-
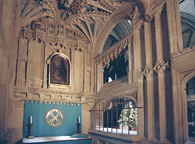 |
Interior, Audley chapel
Seen from the north choir aisle entrance, looking
towards east end of chapel. Altar is placed at the east end.
Through openings at the right is the presbytery.
|
-
 |
Audley chapel, south side
View taken from the presbytery, bay 7.
|
-
 |
Audley chapel, south side
View taken with flash.
|
-
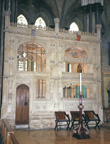 |
Audley chapel, south side
Taken from the presbytery, bay 6, directly to
north. Image taken with flash.
|
-
 |
Chapel entrance, from presbytery
|
-
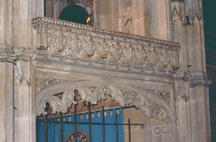 |
Detail, south wall
View taken from the presbytery of the south
wall of the chapel. Altar is seen through the opening.
|
-
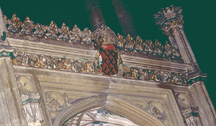 |
Parapet detail
Eastern portion of the chapel, taken from
presbytery.
|
-
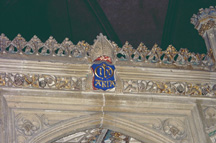 |
Parapet detail
Western portion of the chapel parapet, seen
from the presbytery.
|
-
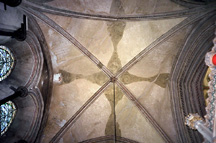 |
Vault, bay 6
Taken with flash. Lancets in north wall are visible at
left of image.
|
-
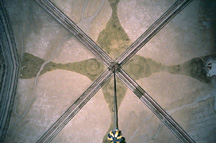 |
Vault, bay 6
|
-
 |
Vault, detail
Taken in natural light.
|
-
 |
Vault, detail
Taken with flash.
|
-
-
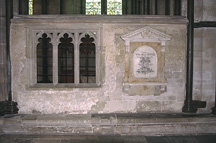 |
North wall, bay 7
Stone screen on the north side of the choir aisle at
bay 7. Beyond the screen is the south chapel of the northeast
transept.
|
-
-
 |
Mortival tomb, north side
View taken from the west triforium of the northeast
transept, looking down into the north aisle towards the
Mortival tomb.
|
-
 |
Mortival tomb, north side
View taken from the northeast transept, bay 8.
The presbytery is beyond the tomb. 14th-century tomb and
canopy is attributed to Bishop Roger de Mortival, d.
1330.
|
-
 |
Mortival tomb, north side
View taken from bay 5, looking southwest
towards monument.
|
-
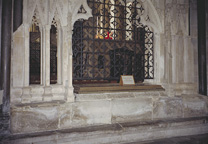 |
Mortival tomb, north side
|
-
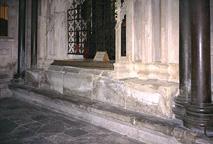 |
Tomb base and plinth
|
-
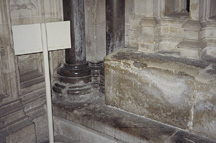 |
Plinth detail
East end of the plinth, and purbeck
colonnette bases of pier between bays 7 and 6.
|
-
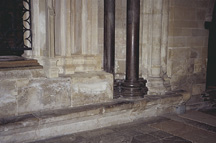 |
Plinth detail
West end of plinth, north side, and purbeck
colonette bases of pier to the west.
|
-
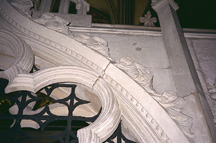 |
Decorative angels, west end
|
-
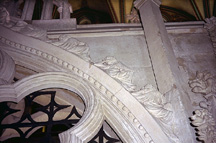 |
Detail, angels, west end
|
-
 |
Finial, top of tomb
|
-
 |
Mortival tomb, south side
Seen from the presbytery, bay 7. The vaults of the
eastern chapels in the northeastern transept can be seen
behind the tomb.
|
-
 |
Vault, bay 7
|
-
 |
Vault detail
Seen in natural light.
|
-
 |
Vault detail
View taken with flash.
|
-
-
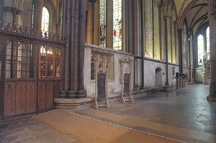 |
North wall, bays 8-5
Wooden screen of bay 8 is at left, and eastern bays
stretch to the right. Wooden screen leads into the northeast
transept.
|
-
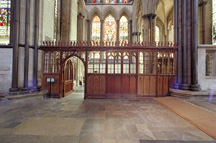 |
North wall, bay 8
Wooden screen that comprises the north wall of bay
8. It divides the north choir aisle from the northeast
transept, visible beyond.
|
-
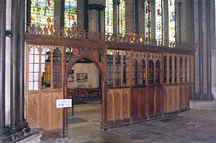 |
North wall, bay 8
Wooden screen, seen looking northeast into the
eastern chapels of the northeast transept.
|
-
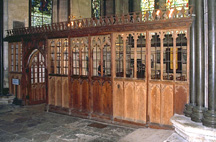 |
North wall, bay 8
Wooden screen, looking to northwest. West wall of
northeast transept visible beyond.
|
-
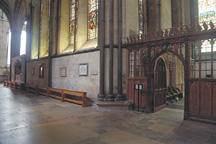 |
North wall, bays 8-11
Wooden screen of bay 8 is at the right of image,
and the view stretches down the north aisle towards the
west. The bright light at left is the main transept.
|
-
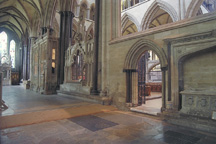 |
South wall, bays 8-5
Stone screen of bay 8, with entrance into the choir and
presbytery, is at right of image. View extends down the north
aisle towards the east end.
|
-
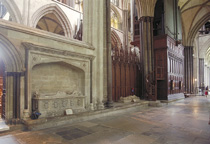 |
South wall, bays 8-11
Stone screen of bay 8 is at left, and view extends
down the north aisle towards the west.
|
-
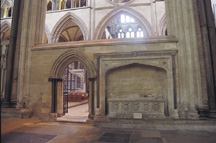 |
South wall, bay 8
Entrance to the choir and presbytery is at left,
and the tomb of Thomas Bennett, Precentor, d. 1558, is at
right.
|
-
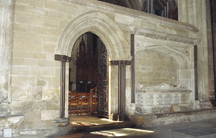 |
South wall, bay 8
|
-
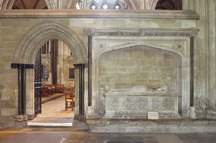 |
South wall, bay 8
Showing entrance to choir and tomb of Thomas
Bennett.
|
-
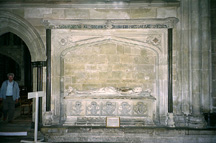 |
Tomb, Thomas Bennett
In niche of south wall, bay 8.
|
-
-
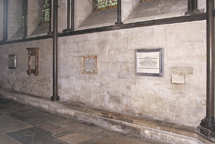 |
North wall, bay 9
Bay 9 at right, bay 10 recedes towards the west.
|
-
 |
Vault, bay 9
Bay 9 in the center, with bay 8 at top and bay 10 at
bottom. North wall is at right of image.
|
-
 |
Vault, bay 9
Lancets of north wall are visible at bottom of
image.
|
-
 |
Vault, bay 9
Taken in natural light.
|
-
 |
Vault detail
Seen in natural light. Note traces of medieval
polychromy and pattern near center of vault.
|
-
 |
Vault detail
Pattern at the center of the vault, seen with
artificial light.
|
-
 |
Vault detail
|
-
 |
Vault detail
Taken in natural light.
|
-
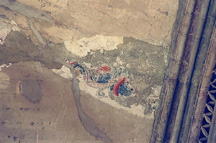 |
Vault detail
View taken with flash.
|
-
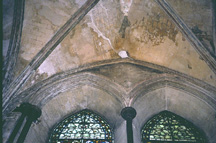 |
Juncture, vault and north wall
|
-
-
-
 |
North wall, bays 11-3
The north wall of bay 11 is at the left; the view
stretches towards the east end of the north aisle at bay 3,
where the eastern windows are visible.
|
-
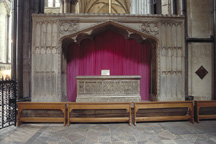 |
North wall, bay 11
The niche holds the tomb of Bishop Woodville.
Beyond the wall and tomb are the eastern chapels of the
north transept.
|
-
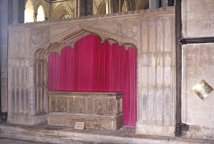 |
Tomb, Bishop Woodville
South side of tomb chest ascribed to Bishop Woodville,
d. 1484, in canopied niche of north wall, bay 11.
|
-
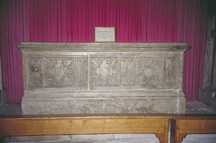 |
Tomb, Bishop Woodville
South side of tomb chest. Within the quatrefoils
are fittings for heraldic shields.
|
-
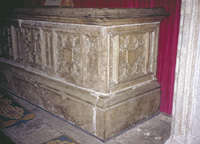 |
Detail, Woodville tomb
Southeast corner, Woodville tomb
|
-
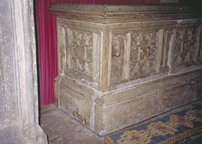 |
Detail, Woodville tomb
Southwest corner, Woodville tomb.
|
-
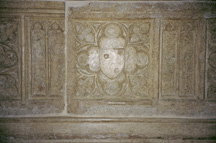 |
Detail, Woodville tomb
Central quatrefoil, south side.
|
-
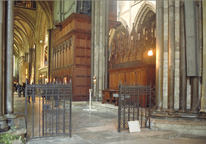 |
South wall and entrance to north aisle
View taken from bay 12, just at entrance to north choir
aisle. Bays 11 and 10 of the south wall of the north choir aisle
are visible. (The wooden structures between the piers enclose
the choir stalls.)
|
-
 |
South wall, bays 11-3
The north wall of bay 11 is at the right; the view
stretches towards the east end of the north aisle at bay 3,
where the eastern windows are visible.
|
-
 |
Vault, bay 11
North wall is at the left.
|
-
South Choir Aisle
-
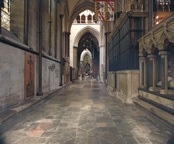 |
South choir aisle, to west
View taken from bay 5, looking down south choir aisle
towards the cathedral's west end.
|
-
 |
South choir aisle, to west
View taken from bay 5, south choir aisle, looking
towards west front.
|
-
 |
South choir aisle, to west
View taken from bay 4, south choir aisle, looking
towards west front.
|
-
 |
South choir aisle, to east
View taken from bay 11, looking down south choir aisle
towards the cathedral's east end.
|
-
 |
South choir aisle, to east
View taken from bay 11, looking down south choir aisle
towards the cathedral's east end.
|
-
 |
Vaults, south aisle, bays 4,5,6,7
View taken to west with bay 4 at top of image.
|
-
-
 |
North wall, bay 5
Tomb at north side of the south aisle, bay 5, at right
of image. Bay 6 and beyond extend to the left (west).
|
-
-
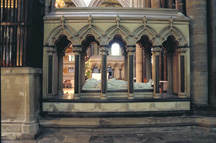 |
Hamilton tomb, south side
Tomb of Bishop Hamilton, d. 1869, designed by
George Gilbert Scott. Seen here in natural light.
|
-
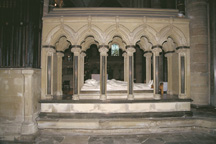 |
Hamilton tomb, south side
Picture taken with flash.
|
-
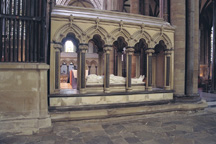 |
Hamilton tomb, south side
View slightly from the southwest, taken in
natural light.
|
-
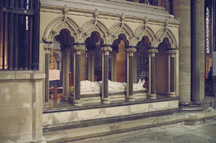 |
Hamilton tomb, south side
|
-
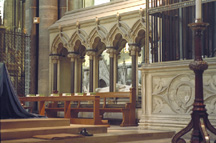 |
Hamilton tomb, north side
View taken from inside the presbytery, looking to
the southeast towards Hamilton tomb. The steps lead up to
the high altar, also in bay 5.
|
-
 |
South wall, bay 5
Bay 5 (first full bay, from left) and beyond, looking
towards the west end.
|
-
 |
South wall, bay 5
Bay 4 (at left), bay 5 (center), bay 6 (right) of
south wall, south choir aisle.
|
-
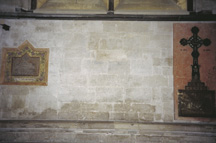 |
South wall, masonry
Shows disturbed masonry in bay 5, between the
memorial tablets.
|
-
 |
South wall, masonry
|
-
 |
Vault, bay 5
Window of south wall is to the right. View taken in
natural light.
|
-
 |
Vault, bay 5
View taken with flash to show up medieval
polychromy.
|
-
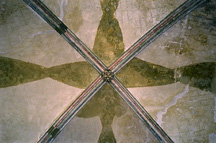 |
Vault detail
Center of vault, taken with flash.
|
-
-
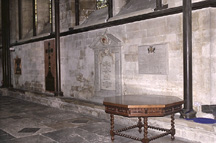 |
South wall, bay 6
|
-
-
 |
Hungerford Chapel, south side
View taken from south aisle.
|
-
 |
Hungerford Chapel, south side
|
-
 |
Hungerford Chapel, north side
Taken from inside the presbytery.
|
-
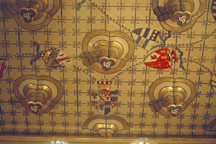 |
Hungerford Chapel, ceiling
Detail of interior ceiling, Hungerford Chapel.
|
-
 |
Lancets, bay 6
Seen from bay 4, looking southwest over the east
presbytery enclosure.
|
-
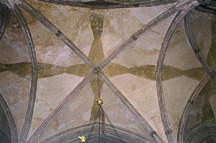 |
Vault, bay 6
|
-
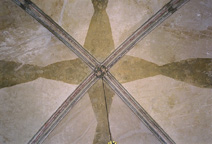 |
Vault detail
Center of vault, taken with flash.
|
-
-
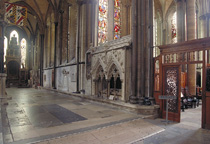 |
South wall, bay 7
From right to left are bay 8 (entrance to east transept
through screen), bay 7, bay 6, bay 5, and the east end of south
choir aisle. The tomb of Bishop Giles de Bridport is on the
south side of bay 7, forming a division between the south choir
aisle and the eastern chapels of the southeast transept.
|
-
-
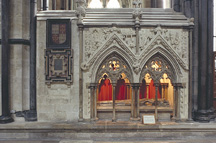 |
Bridport tomb, north side
View taken from south aisle, looking at north side
of tomb of Bishop Giles de Bridport, d. 1262, located on
plinth between south choir aisle and east chapels of
southeast transept. Seen here in natural light.
|
-
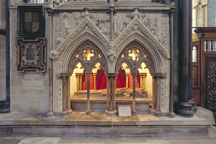 |
Bridport tomb, north side
Seen from south aisle, in natural light,
showing artificially illuminated interior.
|
-
 |
Bridport tomb, north side
East end of Bridport tomb, taken from south
aisle, bay 6, looking southwest. Effigy under canopy is
visible from this viewpoint.
|
-
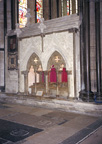 |
Bridport tomb, north side
West end of Bridport tomb seen from south
aisle, bay 8, looking southeast.
|
-
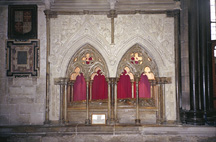 |
Bridport tomb, north side
View from south aisle, looking at north side.
Taken with flash.
|
-
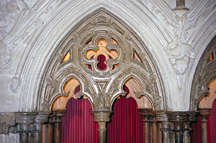 |
Tracery, exterior
Purbeck marble tracery within stone canopy,
east bay. Taken with flash.
|
-
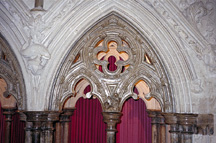 |
Tracery, exterior
Purbeck marble tracery within stone canopy,
west bay. Taken with flash.
|
-
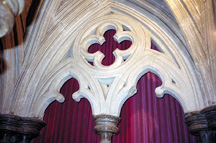 |
Tracery, interior
Tracery on south, or chapel side, is Chilmark
stone. East bay seen here from inside canopy.
|
-
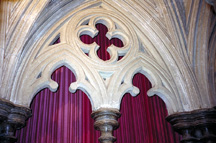 |
Tracery, interior
Tracery on south, or chapel side, is Chilmark
stone. West bay seen here from inside canopy.
|
-
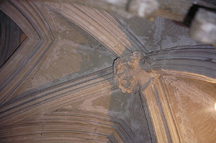 |
Interior vault
Interior vault and boss, east bay.
|
-
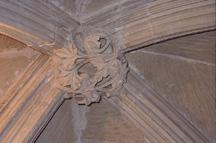 |
Interior vault
Interior vault and boss, west bay.
|
-
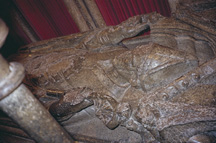 |
Bridport effigy
West half of effigy, from above.
|
-
 |
Bridport effigy
View of effigy head from above, west end.
|
-
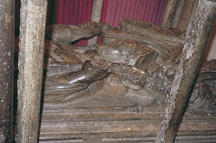 |
Bridport effigy
West end of effigy, from side.
|
-
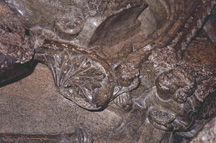 |
Bridport effigy
Detail of crosier and angel bearing an
incense boat.
|
-
 |
Wall adjacent to Bridport tomb
Seen from south aisle, looking southeast.
Bridport tomb is to the right of image.
|
-
-
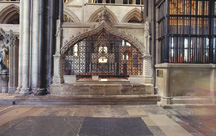 |
Ghent tomb, south side
Tomb of Bishop Simon de Ghent, d. 1315, on north
side of south choir aisle, bay 7. View is of south side of
tomb, taken from the choir aisle.
|
-
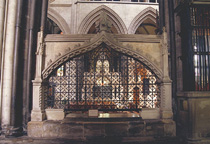 |
Ghent tomb, south side
|
-
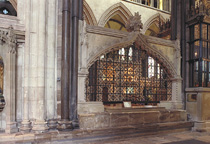 |
Ghent tomb, south side
Seen from bay 8 of south choir aisle.
|
-
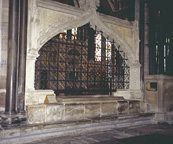 |
Ghent tomb, south side
|
-
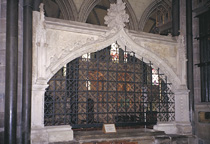 |
Ghent tomb canopy
|
-
 |
Ghent tomb canopy
Sculptural details at east end of canopy.
|
-
 |
Ghent tomb canopy
Sculptural details, east end of canopy.
|
-
 |
Ghent tomb canopy
Sculptural details, east end of canopy.
|
-
 |
Ghent tomb canopy
Sculptural details, west end of canopy.
|
-
 |
Ghent tomb canopy
Sculptural details at west end.
|
-
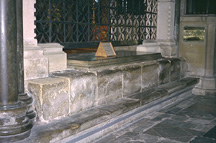 |
Ghent tomb plinth
Tomb base and plinth.
|
-
 |
Ghent tomb, east end
Juncture of tomb and pier at east end of tomb.
|
-
 |
Ghent tomb, west end
Juncture of tomb and pier, west end.
|
-
 |
Vault, bay 7
Entrance archway to the southeast transept is at bottom
of image (west).
|
-
-
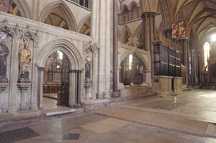 |
North wall, bay 8
The north wall of the south choir aisle at bay 8 serves
as the entrance to the choir, at the crossing of the east
transept. Bay 8 is at the left, bays 7 and 6 recede to the east.
|
-
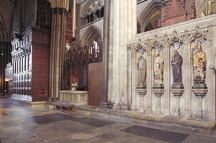 |
North wall, bay 8
Bay 8 is at right of image; in this view the figures
flanking the west side of the entrance to the choir are visible.
Bays 9 and 10 recede to the west.
|
-
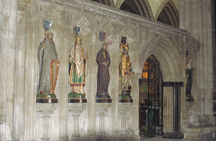 |
North wall, bay 8
Screen and entrance to choir at crossing of eastern
transept.
|
-
 |
Screen east of door
Female saint located to the east of the door into
the choir.
|
-
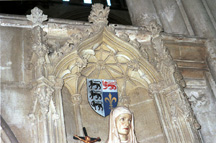 |
Niche, female saint
Detail of underside of niche above female
saint.
|
-
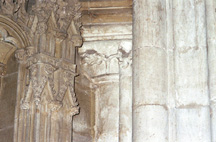 |
Masonry details
Masonry to east of female saint.
|
-
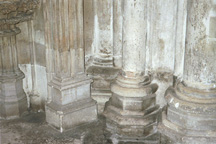 |
Bases to east
Bases located east of female saint.
|
-
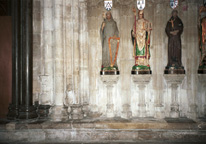 |
Screen west of door
Showing figures on the screen to the west of the
entrance to the choir.
|
-
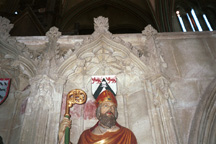 |
Bishop
|
-
 |
Masonry details
Located to west of bishop figure.
|
-
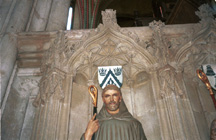 |
Franciscan (?)
|
-
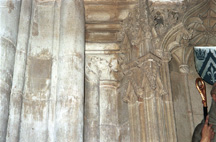 |
Masonry details
Located to west of Franciscan figure.
|
-
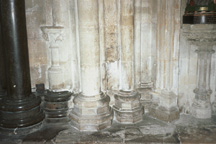 |
Bases to west
Bases located at west end of screen.
|
-
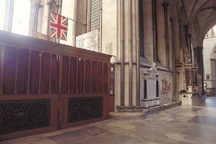 |
South wall, bay 8
The south wall of bay 8 is a wooden screen at the
entrance to the southeast transept (at left); bays 9 and 10
recede to the west.
|
-
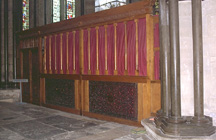 |
South wall, bay 8
View looking southeast towards screen leading into
southeast transept, at south side of bay 8.
|
-
-
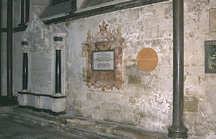 |
South wall, bay 9
|
-
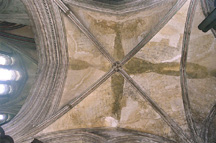 |
Vault, bay 9
Arch leading to southeast transept at left.
|
-
-
 |
South wall, bay 10
View taken from bay 11, looking southeast. South wall
of bay 10 is in center of image.
|
-
 |
South wall, bay 10
South wall of bay 10 is dominated by the Mompesson
monument.
|
-
 |
Mompesson monument
Seen from bay 11, looking southeast. Monument contains
effigies of Sir Richard Mompesson, d. 1627, and wife Katherine.
Monument was formerly on the north side of the aisle. View taken
with flash.
|
-
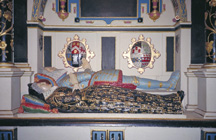 |
Mompesson effigies
|
-
 |
Lancets, bay 10
East lancet of the south aisle window, bay 10. Glass
designed by William Morris and Edward Burne-Jones and executed
by Morris and Co.
|
-
 |
Lancets, bay 10
West lancet of the south aisle window, bay 10.
Glass designed by William Morris and Edward Burne-Jones and
executed by Morris and Co.
|
-
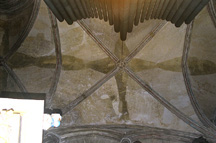 |
Vault, bay 10
South wall is at bottom of image; the organ comprises
the north wall.
|
-
-
 |
North wall, bays 11 and 10
Bay 11 at left, bay 10 at right, with organ. Wooden
screen at bay 11 encloses the choir stalls. View taken from
south transept, looking northeast.
|
-
 |
North wall, bays 11, 10
Wooden screen in bay 11 (left) behind choir stalls
and in bay 10 (right) around the organ.
|
-
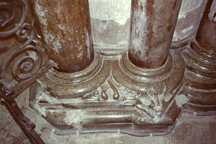 |
Bases at entrance to south aisle
Column bases on north side of south aisle.
|
-
 |
South wall, bays 11,10
Looking towards east end, with bay 11 in foreground,
bay 10 and on stretching towards east end of south aisle.
|
-
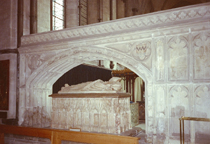 |
Tomb, Bishop Medford
Canopied table tomb of Bishop Medford, d. 1407, located
on plinth between south choir aisle and east chapels of the
south transept. Seen here from south choir aisle, looking south
towards south transept chapels.
|
-
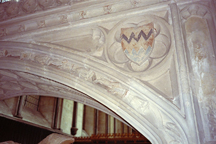 |
Detail, Medford tomb
Heraldic shield painted on west end of tomb canopy.
|
-
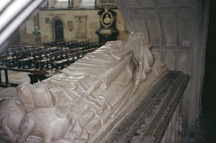 |
Effigy, Bishop Medford
Seen from underneath the canopy.
|
-
 |
Vault, bay 11
South wall is at left.
|
-
Choir and Presbytery
-
-
 |
Choir and presbytery, to east
View taken towards east, from bay 11 (the westernmost
part of the choir).
|
-
 |
Choir and presbytery, to east
View towards east end of presbytery, taken from bay 11
(westernmost bay of the choir).
|
-
 |
North and east walls
View taken towards northeast from the southwest corner
of choir.
|
-
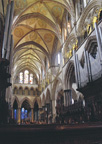 |
South and east walls
View of choir and presbytery taken from northwest
corner of choir.
|
-
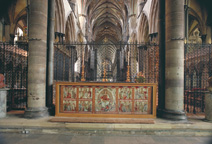 |
Bay 4, view towards presbytery
Taken from bay 4 towards the west, looking at the
eastern edge of the presbytery. Needlepoint altar frontal is in
foreground.
|
-
 |
East boundary of presbytery
View taken from bay 4, in the ambulatory, looking
west into the presbytery.
|
-
 |
Choir view to west
View taken from presbytery, looking through the choir
into the nave. Note the elaborate vaulting of the crossing.
|
-
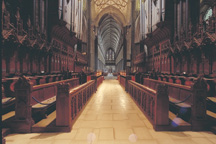 |
Choir, view to west
Taken from bay 8, the eastern crossing, and looking
towards the west. Choir stalls are in bays 9,10 and 11.
|
-
-
 |
East wall, bay 5
Terminal east wall of the presbytery. The Trinity
Chapel extends further to the east beyond the piers that define
the eastern edge of the presbytery.
|
-
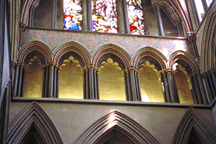 |
Triforium, east wall
|
-
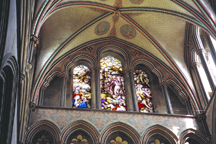 |
Clerestory, east wall
|
-
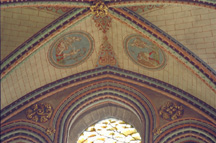 |
Apex, east wall
The junction of the east wall and the vault of bay
5. The eastern clerestory window is shown just below the
junction.
|
-
 |
North and east walls
Arcade, gallery, and clerestory levels at the juncture
of the east and north walls of the presbytery, bay 5.
|
-
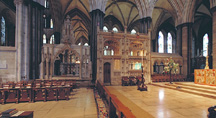 |
North presbytery bays, 5,6,7
Taken with perspective-correcting lens, from south wall
of presbytery. Altar is at right.
|
-
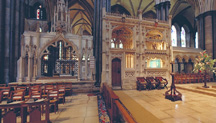 |
North presbytery bays, 5,6,7
|
-
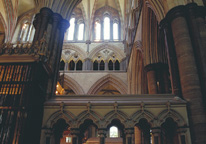 |
North wall, bay 5
Clerestory, gallery, and upper portion of main
arcade of the north wall, bay 5. View taken from the south
aisle, over the top of the tomb of Bishop Hamilton.
|
-
 |
North wall, bay 5
Clerestory, gallery, and upper portion of main
arcade of the north wall, bay 5. View taken from the
south aisle, over the top of the tomb of Bishop
Hamilton.
|
-
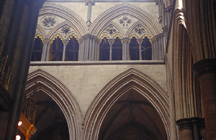 |
North wall, arcade and triforium
North wall of bay 5 and part of bay 6, taken
from south.
|
-
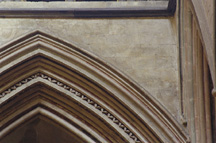 |
Arcade detail
Spandrel and mouldings of the arcade, north
wall, bay 5. Some polychromy is still visible on the
mouldings. Note join with eastern wall to right of
image.
|
-
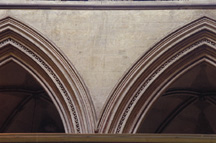 |
Arcade detail
Mouldings and spandrel of arcade, bays 5
(right) and 6 (left). Faint traces of medieval
decoration are visible in the spandrels.
|
-
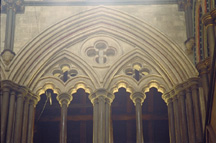 |
Triforium
Bay 4, triforium level. Timbers of sloped roof
over north aisle are visible through the triforium
openings. Juncture of east wall is at right of image.
|
-
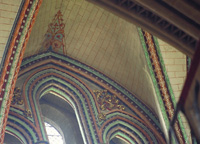 |
Apex, north wall
Juncture of the vault and the clerestory window
in north wall, bay 5. Polychromy is 19th-century.
|
-
 |
North wall, bays 6 and 7
Upper portion of arcade, triforium, and clerestory
are seen from the south aisle, bay 5.
|
-
 |
North wall, bays 6 and 7
Upper portion of arcade, triforium, and
clerestory are seen from the south aisle, bay 5.
|
-
 |
North wall, bays 6 and 7
Upper portion of arcade, triforium, and
clerestory are seen from the south aisle, bay 5. Taken
with natural light.
|
-
 |
North wall, bays 6 and 7
Upper portion of arcade, triforium, and
clerestory are seen from the south aisle, bay 5. Taken
with flash.
|
-
 |
North wall, bays 6 and 7
Upper portion of arcade, triforium, and
clerestory are seen from the south aisle, bay 5. Taken
with natural light.
|
-
 |
North wall, bays 6 and 7
Bay 7 at left; bay 6 at right. Taken from south
aisle, bay 7.
|
-
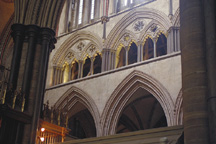 |
Arcade and triforium
Bay 6 at right, bay 7 to left. View taken from
bay 5, south aisle. Through the arches of the arcade,
the vaults of the north choir aisle are visible. The
wooden structure supporting the aisle roof is visible
through the triforium arcade.
|
-
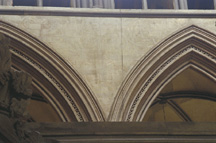 |
Arcade spandrels
Spandrels and moulding of arcade between bays 6
and 7.
|
-
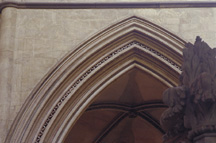 |
Arcade spandrel
Bay 7, west spandrel.
|
-
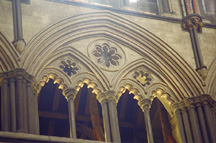 |
Triforium, bay 6
|
-
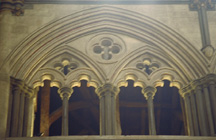 |
Triforium, bay 7
|
-
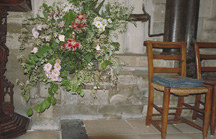 |
Winch, bay 7
Winch formerly used to raise and lower a lenten
veil.
|
-
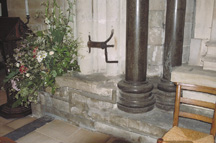 |
Winch, bay 7
Winch formerly used to raise and lower a lenten
veil.
|
-
 |
North wall, bays 7 and 8
Bay 8, or the eastern crossing, is at left of
image, and bay 7 is to the right. Seen from south aisle,
over tomb on south side of choir, bay 7.
|
-
 |
South and east walls
In center of image is juncture of the east presbytery
wall (left) and the south wall of bay 5. Bay 6 is at right of
image. View taken from north aisle, over the top of tomb of
Bishop Roger de Martival.
|
-
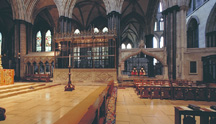 |
South presbytery bays, 5,6,7
Taken with perspective-correcting lens from north wall
of presbytery. Altar is at left.
|
-
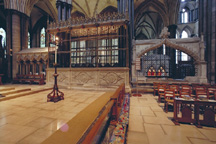 |
South presbytery bays, 5,6,7
|
-
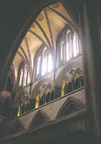 |
South wall, bays 5, 6, and 7
Bay 5 is at left, bay 7 at right. Seen from north
choir aisle.
|
-
 |
South wall, bays 5, 6, and 7
Upper portion of arcade, triforium, and
clerestory of bays 5 (left), 6, and 7 (right), seen from
the north aisle, bay 8.
|
-
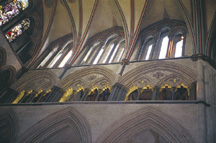 |
Upper levels, south wall
Triforium and clerestory of bays 5 (left)
through 7. The more elaborate pier and mouldings at the
right of the image belong to the eastern crossing.
|
-
 |
South wall, bays 5,6
Arcade, triforium, and clerestory levels of south
wall of bays 5 (left) and 6. View taken from north aisle,
over the top of tomb of Bishop Robert Bingham.
|
-
 |
South wall, bays 5 and 6
Bays 5 (left) and 6 (right) seen from bay 5,
north aisle.
|
-
 |
South wall, bays 5 and 6
Bays 5 (left) and 6 (right) seen from bay 5,
north aisle.
|
-
 |
South wall, bays 6 and 7
Bays 6 (left) and 7 (right) seen from bay 5, north
aisle.
|
-
 |
South wall, bays 6 and 7
Bays 6 (left) and 7 (right) seen from bay 5,
north aisle.
|
-
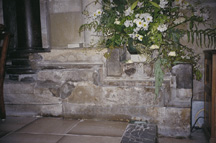 |
Plinth detail, bay 7
Remains of raised floor in the presbytery,
junction of bays 7 and 8, south side.
|
-
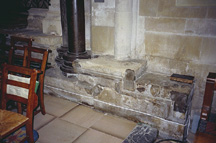 |
Plinth detail, bays 7 and 8
Remains of raised floor in presbytery, junction
of bays 7 and 8, south side.
|
-
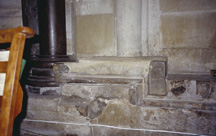 |
Detail, plinth, bay 7
Closeup view of remains of raised presbytery
floor, junction of bays 7 and 8, south side of
presbytery.
|
-
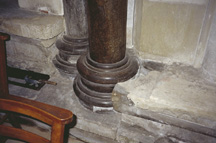 |
Detail, plinth, bay 7
Closeup view of remains of raised presbytery
floor and Purbeck bases, junction of bays 7 and 8, south
side of presbytery.
|
-
 |
Junction, bays 6 and 7
The Hungerford tomb (bay 6) is at left, and the
tomb of Simon de Gandavo (bay 7) is at right. South side
of presbytery.
|
-
 |
Juncture, bays 6 and 7
The Hungerford tomb (bay 6) is at left, and the
tomb of Simon de Gandavo (bay 7) is at right. South side
of presbytery.
|
-
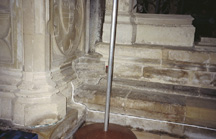 |
Plinth detail, bays 6 and 7
Juncture of plinth and tombs between bays 6 and
7, south side of presbytery.
|
-
 |
Presbytery vaults
Bays 5, 6, and 7 of the presbytery. The eastern
clerestory window is at the bottom of the image. Polychromy is
from the 19th century, based on drawings of the medieval
remnants.
|
-
-
 |
Northeast pier, bay 8
The north arm of the eastern transept extends at the
left of the image. The purbeck colonettes face into bay 7 of the
presbytery.
|
-
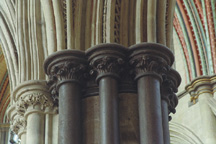 |
Capitals, northeast pier
Purbeck capitals on the northeast pier, facing bay
7 of the presbytery.
|
-
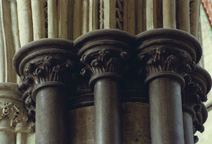 |
Detail, capitals of pier
Closeup view of the purbeck capitals on the
northeast pier, bay 8, facing the presbytery.
|
-
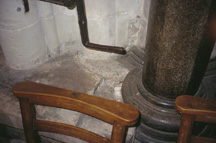 |
Base, northeast pier
Winch formerly used for raising and lowering Lenten
veil is visible, as well as the juncture of Purbeck bases
and base of crossing pier.
|
-
 |
Northwest pier, bay 8
Bay 8 and eastern transept are on the right side of
image; purbeck colonnettes at left face the choir bays which
extend to the west.
|
-
 |
Southeast pier, bay 8
Southern arm of the eastern transept is at right of
image. Purbeck capitals at left face into the presbytery, bay 7.
|
-
 |
Southwest pier, bay 8
The southern arm of the eastern transept extends to the
left. The purbeck colonettes at right face towards the choir.
Tops of the choir stalls are visible at bottom right.
|
-
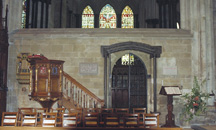 |
North entrance to choir, bay 8
Entrance into the choir from the north side of the
eastern crossing. This view is taken from inside the choir
looking to the north; the north transept windows are visible
behind entrance. Pulpit is to the left of the doorway.
|
-
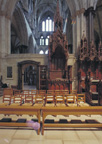 |
South entrance to choir, bay 8
Entrance to choir located on the south side of the
eastern crossing. This view taken from inside the choir, looking
to south. South arm of the eastern transept is visible beyond
the choir entrance. The Bishop's throne is located to the right
of the doorway.
|
-
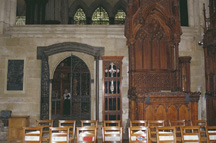 |
South entrance to choir, bay 8
Entrance to choir located on the south side of the
eastern crossing. This view taken from inside the choir,
looking to south. Bishop's throne is to the right of the
doorway.
|
-
 |
Eastern crossing vault
Vaults over both choir and presbytery, with the eastern
crossing vault (bay 8) in the center.
|
-
-
-
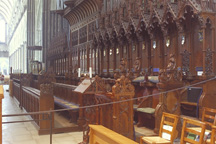 |
Choir stalls, bays 9,10,11
Choir stalls located along north wall of choir. Bay
9 is in the foreground, and the view extends through the
crossing and into the nave.
|
-
 |
Choir stalls, bays 9,10,11
View of north choir stalls, with bay 11 in the
foreground. The view extends through the eastern crossing,
through the presbytery, and into the Trinity Chapel.
|
-
 |
Detail, carved figure
Figure of musician, located in back row of
choir stalls, bay 11.
|
-
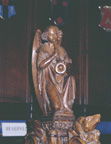 |
Detail, carved figure
Figure of musician, located in back row of
stalls.
|
-
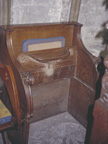 |
Detail, choir seat
Choir seat, with base folded up.
|
-
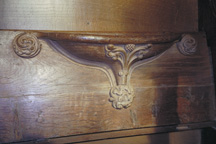 |
Detail, misericord
Carved misericord under choir seat.
|
-
 |
North wall, bays 9,10,11
Upper portion of arcade, triforium, and clerestory
of north wall of choir bays. Taken from bay 9, from the
south aisle. Bay 11 is at far left.
|
-
 |
North wall, bays 9,10,11
Bay 11 is at left (west); bay 9 at right, next to
eastern crossing (elaborate pier at right). View taken from
south arm of eastern transept.
|
-
 |
North wall, bay 9
Bay 9, north wall, taken from south aisle, bay 9.
Eastern crossing is to the right (bay 8).
|
-
 |
North wall, bays 10,11
Upper levels of bay 11 (left) and bay 10 (right),
as seen from south aisle, bay 9.
|
-
 |
North wall, bays 10,11
Upper levels of bay 11 (left) and bay 10 (right),
as seen from south aisle, bay 9.
|
-
 |
North wall, bays 10,11
Bays 11 (left, next to main crossing) and 10
(right), seen from south arm of the main transept (bay 12).
|
-
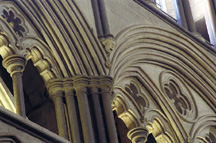 |
Triforium, bays 9, 10
Detail of singing vicar head between triforium bays
9 and 10.
|
-
-
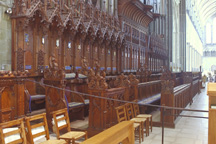 |
South choir stalls
Choir stalls extending along bays 9, 10, and 11 of
the south choir wall. Bay 9 is in the foreground, and the
view extends west through the crossing and into the nave.
|
-
 |
South choir stalls
View of choir stalls extending along bays 9,10 and
11 of the south wall of choir, with bay 11 in foreground.
The view extends to the east through the presbytery and into
the Trinity Chapel.
|
-
 |
South wall, bays 9,10,11
South wall of choir bays 9 (left), 10 and 11, as
seen over the north entrance to the choir, bay 8.
|
-
 |
South wall, bays 9,10,11
|
-
 |
South wall, bays 9,10,11
|
-
 |
South wall, bays 9,10,11
Bay 9 is at left, and bay 11 at right. View is from
the north arm of the main transept, through the main
crossing arch. Pier to main crossing is visible to right of
bay 11.
|
-
 |
South wall, bays 9,10,11
Bay 9 is at left, and bay 11 at right. View is from
the north arm of the main transept, through the main
crossing arch. Pier to main crossing is visible to right of
bay 11.
|
-
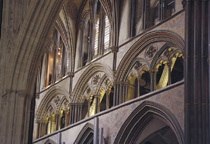 |
Upper levels, south wall
Triforium and clerestory of bays 9 (left), 10, and
11 (right), shown from north arm of main transept, through
crossing arch.
|
-
 |
South wall, bay 9
Triforium and clerestory levels of bay 9, south
wall, seen from north aisle. Eastern crossing is to left of
image.
|
-
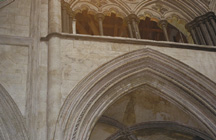 |
Arcade spandrel
Spandrels of arcade in bay 9, south wall.
Eastern crossing is to left. Vaulting of south choir
aisle is visible through arcade, and roof structure over
the aisle is visible through the triforium.
|
-
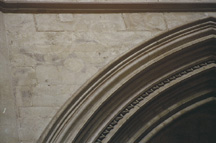 |
Arcade spandrel
Left spandrel of south arcade, bay 9. Vestiges
of medieval decoration are visible on the masonry.
|
-
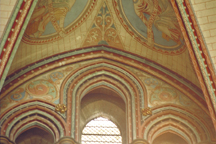 |
Apex, bay 9
Junction of clerestory and vault at bay 9,
south wall.
|
-
 |
South wall, bay 10
Bay 10 of choir, seen from north aisle, bay 9.
|
-
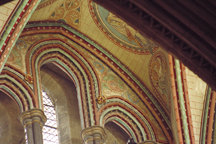 |
Apex, bay 10
Junction of clerestory and vault, bay 10, south
wall.
|
-
 |
South wall, bays 9, 10
Taken from north aisle, bay 9, looking towards
south wall. Eastern crossing, bay 8, is extends to the left
of picture.
|
-
 |
South wall, bays 10, 11
View from north aisle, bay 9, looing southwest
towards bays 10 and 11. The main crossing (bay 12) extends
to right of picture.
|
-
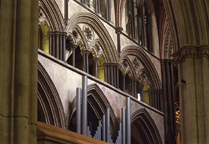 |
Triforium, bays 10,11
|
-
 |
South wall, bay 11
Bay 11, shown from north aisle, bay 9. Note
19th-century polychromy in imitation of the medieval
decoration.
|
-
 |
Triforium, bay 11
Triforium, bay 11, showing polychromy. Main
crossing arch is at right.
|
-
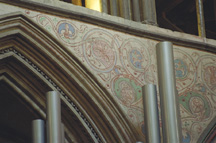 |
Arcade spandrel
Spandrel between bays 10 and 11, facing into
choir.
|
-
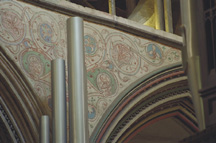 |
Arcade spandrel
Spandrel between bays 10 and 11, facing into
choir.
|
-
 |
Choir vaults
View from main crossing looking east into choir, east
crossing, and presbytery.
|
-
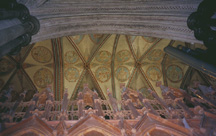 |
Choir vaults
View taken from north choir aisle, bay 9. Eastern
crossing vault (bay 8) is at left, and bay 11 is at far
right.
|
-
 |
Choir vaults
Choir vaults, with bay 11 at top of image and bay 9
at bottom.
|
-
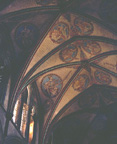 |
Choir vaults
Bay 10 is in center of image. Wall at left is the
south wall of the choir.
|
|