 
|
Loading...
-
Vestry
-
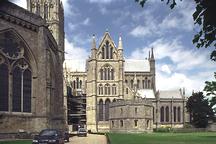 |
General view of east end from south.
Left to right: chapter house, southeast transept, vestry in
front, choir, south choir aisle, Trinity Chapel behind
tree.
view plan
|
-
 |
Juncture, vestry and southeast transept.
Showing west side of juncture. The vestry is joined at
the south wall of the south chapel of the southeast
transept.
view plan
|
-
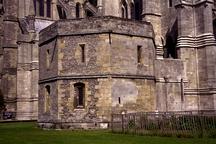 |
Vestry from south east.
Vestry: south, southeast and east walls. To right is
juncture with southeast transept, east side.
view plan
|
-
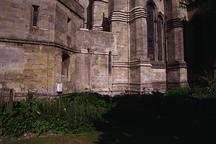 |
Juncture, vestry and southeast transept.
Showing east side of juncture. The window to the right
is the east wall of the south chapel in the southeast
transept.
view plan
|
-
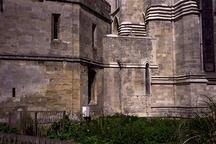 |
Juncture, vestry and southeast transept.
Showing east side of juncture.
view plan
|
-
 |
Detail, juncture, vestry and southeast transept.
East side of juncture. This image clearly shows the
vestry wall adjoining the buttress of the south chapel (at
right).
view plan
|
-
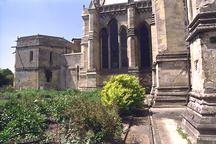 |
Vestry, view from east.
Left to right: vestry, juncture with southeast transept,
east wall of the south chapel in southeast transept, south choir
aisle.
view plan
|
-
 |
Vestry, view from Trinity Chapel.
Chapter house at rear, vestry in front behind cemetery
wall, southeast buttress of the Trinity Chapel to
right.
view plan
|
|

