 
|
Loading...
-
Chapter house
-
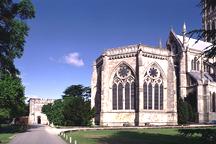 |
General view, chapter house from south east.
Left to right: south door into the east walk of the
cloister, chapter house, south transept.
view plan
|
-
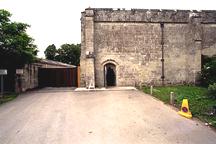 |
Exterior, east cloister walk.
South door into the east walk of the
cloister.
view plan
|
-
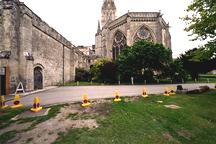 |
Chapter house from south.
Left to right: east walk of the cloister, chapter house
vestibule, chapter house.
view plan
|
-
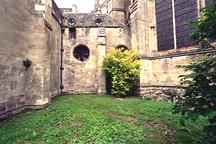 |
Chapter house vestibule from south.
South wall of the chapter house vestibule joining
chapter house and east walk of cloister. Lighted by two round
windows.
view plan
|
-
 |
Closeup, chapter house vestibule from south.
Note vestibule windows.
view plan
|
-
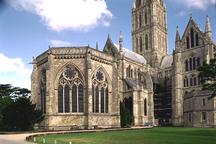 |
Chapter house and transepts from southeast.
Left to right: chapter house, south transept, tower,
southeast transept, vestry.
view plan
|
-
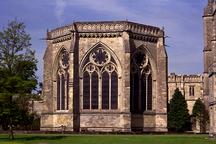 |
Chapter house from east.
Showing southeast, east, and northeast walls of octagon.
East cloister walk with library windows atop visible at
right.
view plan
|
-
-
-
 |
Detail, chapter house window tracery.
East window.
view plan
|
-
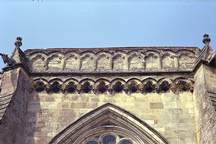 |
Detail, chapter house parapet.
East wall.
view plan
|
-
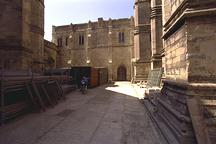 |
Area between chapter house and south transept.
North of chapter house and south of south transept. Left to
right: chapter house north wall, vestibule north wall, east walk of
the cloister with library above (center of photo), south transept
south wall.
view plan
|
-
 |
Door, chapter house vestibule.
Door in the northeast bay of the
vestibule.
view plan
|
-
 |
Window, chapter house vestibule.
Round window above the door into the vestibule,
northeast bay.
view plan
|
-
 |
Chapter house, northeast buttress enclosing stairs.
Chapter house wall at left, northeast buttress in
center, north wall of vestibule at right. Note window slits in
buttress.
view plan
|
-
 |
Chapter house, northeast buttress, upper portion.
Chapter house wall at left, northeast buttress
enclosing stairs in center, north wall of vestibule at
right.
view plan
|
|

