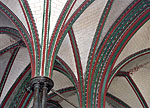Essay on the Trinity Chapel
Introduction
On the morning of the vigil of St. Michael, Sunday, September 30, 1225, Bishop Richard Poore dedicated three altars in the newly constructed eastern end of Salisbury Cathedral, one in the central space to the Holy Trinity and All Saints, a second at the end of the north choir aisle to St. Peter and the Apostles and a third at the end of the south aisle to St. Stephen and the Martyrs. Here the cathedral clergy performed the Divine Service for a number of years while the choir was being built. A temporary wooden partition running north and south along the west side of Bay 4 would have separated and protected the chapels from construction further to the west. A portal in the south wall of Bay 4 provided access to the chapels and eventually a porch was built before this doorway known as St. Stephen's porch.
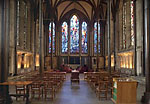
During the middle ages the Blessed Virgin Mary to whom the cathedral was dedicated was commemorated in Trinity Chapel with a Lady mass sung daily in her honor. Today the chapel is used for the service of morning prayer and for private devotions.
Contemporary Account of the Dedication
In the Historia translationis veteris ecclesiae, William da Waude, canon and precentor of Salisbury, recorded events that took place in the early years of building the new cathedral from the unsuccessful attempts of Bishop Herbert Poore (d. 1217) to effect a move to a new site to the ceremonial laying of the foundations stones in 1220. William was elected dean in that year and for an unknown reason stopped writing his account for five years. He resumed in 1225 and continued until 1229. Translations of William's Historia can be found in the publications of Francis Price and William Dodsworth listed in the Bibliography. The following quotations beginning with events in 1219 are taken from Roy Spring, Salisbury Cathedral, 1991:
1219 April 8. Temporary chapel. On the first Monday after Easter, a temporary chapel, of wood, was commenced at New Sarum, or Salisbury, for families who had already settled or were daily thronging to the spot, and opened for public worship on the feast of Holy Trinity (Spring, 34-5).
1220 April 28. Foundation ceremony. On the day appointed for the purpose the bishop came with great devotion, few earls or barons of the country, but a great multitude of the common people coming in from all parts; and when divine service had been performed, and the Holy Spirit invoked, the said bishop, putting off his shoes, went in procession with the clergy of the church to the place of foundation singing the litany; the litany being ended and a sermon first made to the people, the bishop laid the first stone for our Lord the Pope Honorius, and the second for the Lord Stephen Langton, Archbishop of Canterbury and Cardinal of the Holy Roman Church, at that time with our Lord the King in the Marches of Wales; then added to the new fabric a third stone for himself; William Longespee, Earl of Sarum, who was then present, laid the fourth stone and Elaide Vitri (more usually known as Ela), Countess of Sarum, the wife of the said earl, a woman truly pious and worthy because she was filled with the fear of the Lord, laid the fifth. After her, certain noblemen, each of them added a stone; then the dean, the chantor, the chancellor, the archdeacons and canons of the church of Sarum who were present did the same, amidst the acclamations of multitudes of the people weeping for joy and contributing thereto their alms with a ready mind according to the ability which God had given them. But in the process of time the nobility being returned from Wales, several of them came thither, and laid a stone, binding themselves to some special contribution for the whole seven years following (Spring, 35).
1225 September 30. Dedication of chapels. Bishop Poore, finding the fabric in 1225 so far advanced that divine service might conveniently be performed in it, commanded the Dean to summon all the Canons to be present at the first celebration of service therein. The Bishop, in consequence, came on the vigil of St. Michael, which happened to be on a Sunday [30 September], and in the morning consecrated three altars: the first in the east part, in honour of the Trinity and All saints; on which, from henceforward, the mass of the Virgin was to be sung every day. The Bishop offered for the use of that altar three silver basons and two silver candlesticks, which were bequeathed by Lady Gundreda de Warren (the daughter of William the Conqueror and wife of William, Early of Warren) to the Church of Sarum. Moreover, the bishop, of his own property, gave to the clerks who were to say mass, thirty marks of silver a year, until so much was settled on them in certain rents. Then he dedicated another altar in the north part of the Church in honour of St. Peter and the rest of the Apostles; and a third in the south part to Stephen and the other Martyrs.
There were present, Stephen, Archbishop of Canterbury; Henry, Archbishop of Dublin; Richard, Bishop of Durham; Joceline, Bishop of Bath; Ralph de Nevil, Bishop of Chichester, Benedict, Bishop of Rochester; the Bishop of Evreux, in Normandy; Richard, Bishop of Sarum; and Otto, the Pope's Nuncio. On the Thursday after the feast of St. Michael, the king came, and Hubert de Burgh, his justice, to the Church, and heard mass. The king offered ten marks of silver and one piece of silk, and granted to Sarum a yearly fair (Spring, 37).
General Description
The Trinity Chapel (figure 1) is a rectangular space formed by nine vaulted bays three wide bays in the center are flanked by smaller bays on the north and south. Descriptions point out that the chapel resembles a miniature hall church (in which all the vaults rise to the same height) with a nave and side aisles. The tripartitie division is visible in the plan (figure 2) but is barely noticeable in a space that is remarkably open and airy. Large lancet windows on the north, east and south sides of the chapel dissolve the walls in colored light. Astonishingly slender pillars do not obstruct the view. The dark stone that was used for these pillars and for the shafts attached to the wall (responds) and window surrounds, and for the horizontal molding under the eastern windows was quarried from a promontory of land on the south coast of England called the Isle of Purbeck. Because the stone could be given a high polish it was popularly called Purbeck marble, although compositionaly it is not marble but a conglomerate limestone.

Water Meadows
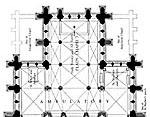
figure 2
Spatial Boundaries
The spatial boundries of the Trinity Chapel are suggested by several subtle details in Bay 3: on the west side of the central bay two free-standing pillars, unlike the single shafts in Bays 1 and 2, are composed of five slender shafts; to the north and south sleeper walls separate the Trinity Chapel from chapels located at the ends of the choir aisles; standing on each sleeper wall is a pillar composed of five larger shafts plus a sixth that corresponds to the wall responds in Bays 1 and 2 (figure 1) ; these pillars support arches that are more heavily molded and decorated than those within the Trinity Chapel. (figure 2)

figure 1

figure 2
In Bay 4 the vaults have an irregular shape because they rest on the large piers that support the eastern wall of the presbytery. (figure 3) This bay creates a forecourt to the Trinity Chapel and functions as part of a processional path or ambulatory which circumnavigates the eastern end of the church along the north and south choir aisles. (figure 4)

figure 3

figure 4
Late Medieval Additions
Francis Price, who was Clerk of the Works of Salisbury Cathedral from 1744-1753, published a drawing of Trinity Chapel and the adjacent chapels in the side aisles that emphasized the special structural features of this part of the building, the slender supports, the many windows, the ribbed vaults and the construction of the roof. (figure 1)
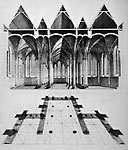
figure 1
When Price was Clerk of the Works Trinity Chapel was much encumbered by screens and tombs and was flanked by two chantry chapels that had been built against the exterior walls in the fifteenth century, that of Robert, Lord Hungerford on the north side (1464-71) and of Bishop Beauchamp on the south (1481).
These chapels can be seen from the exterior in an etching by Wenceslaus Hollar published in the Monasticon Anglicanum, 1673, (figure 2) and in an engraving by Thomas Hearne, (figure 3) 1797/8 and on the interior of the Beauchamp chapel (figure 4) and the Hungerford chapel (figure 5) in views drawn by the Swiss artist/engraver Jacob Schnebbelie that were published in Richard Gough's Sepulchral Monuments in Great Britain, II, 1796.
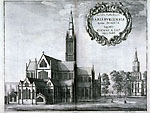
figure 2
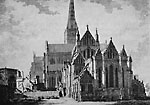
figure 3
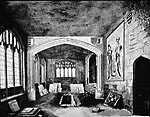
figure 4
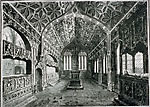
figure 5
A ground plan drawn in the early years of the eighteenth century shows these two chapels, (figure 6) the many sepulchral monuments and the church furniture that Price intentionally omitted from his view and plan. (figure 7) Price envisioned the eastern end of the cathedral in its thirteenth-century form and his conception may have influenced those who remodelled Salisbury Cathedral later in the eighteenth century.
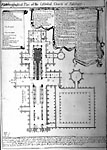
figure 6
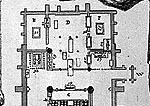
figure 7
Post Medieval Restorations
In 1789-92 the architect James Wyatt was employed by Bishop Shute Barrington to restore the cathedral, and at that time the two fifteenth-century chapels were removed, a controversial act which was justified as an effort to return the cathedral to the purity of its thirteenth-century design.
The north and south walls of the Trinity Chapel were rebuilt and embellished on the interior with niches created from decorative elements taken from the Beauchamp chapel. (figure 1) Whether or not Wyatt's "Post Medieval Restorations" and subsequent remodelling in Victorian times have been successful in returning the Trinity Chapel to its medieval aspect is a debatable issue. While the plain, pointed lancet windows are early thirteenth-century in form, none of the glass is medieval. The deep blue color of the present modern windows in the eastern wall so darkens the chapel that artificial lighting is necessary even in daytime. (figure 2)
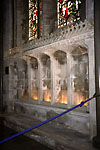
figure 1

figure 2
The Stoning of St. Stephen, a small panel of thirteenth-century glass originally in Salisbury Cathedral, now preserved in Grateley Church, gives a hint of the decorative effects of medieval glass that once embellished the eastern chapels. (figure 3) The floor, now covered with unremarkable paving, was, in the thirteenth century, almost certainly covered with red glazed tiles. Original thirteenth-century tiles of deep orange/red, yellow and glossy black survive on the second floor of the vestry. (figure 4)
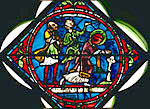
figure 3
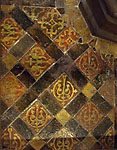
figure 4
An assemblage of thirteenth-century tiles can be seen on either side of the Hertford tomb in the chapel at the eastern end of the north choir aisle, but these tiles are very worn and lack much of the original color. (figure 5) Three consecration crosses were painted in the thirteenth century on the eastern interior wall of the Trinity Chapel. Two are visible with fresh paint on top of the original medieval paint. A third cross, still in its original form, is hidden by curtains behind the altar. (figure 6)
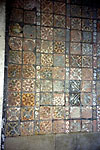
figure 5
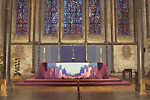
figure 6
The vaults of the Trinity Chapel were coated with lime wash and painted with red lines to simulate masonry, and the ribs, painted red and green, were decorated with geometric patterns in white. (figure 7) The firm of Clayton and Bell, purportedly working from traces of medieval paint, was responsible for repainting the vaults during the 1860's when the architect George Gilbert Scott was hired to initiate extensive repairs throughout the cathedral. Scott thought the colors were too gaudy, although today the paint seems dark and dull. The Purbeck piers and shafts, a variety of shades of gray in their original state, have been blackened over many years with French polish and shoeblack to darken the stone in an effort to enhance the contrast between light masonry and dark marble. (figure 8) Today recreating the colorful and delicate beauty of the original thirteenth-century chapel is a task for the imagination.
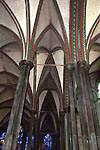
figure 7
